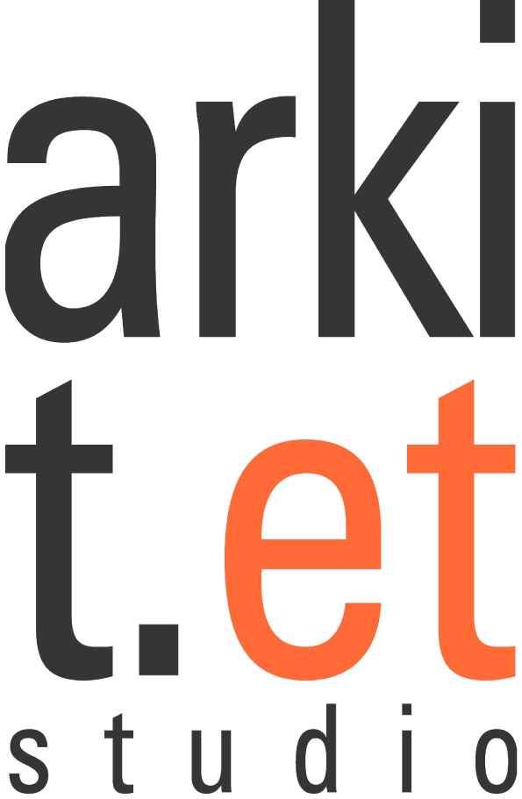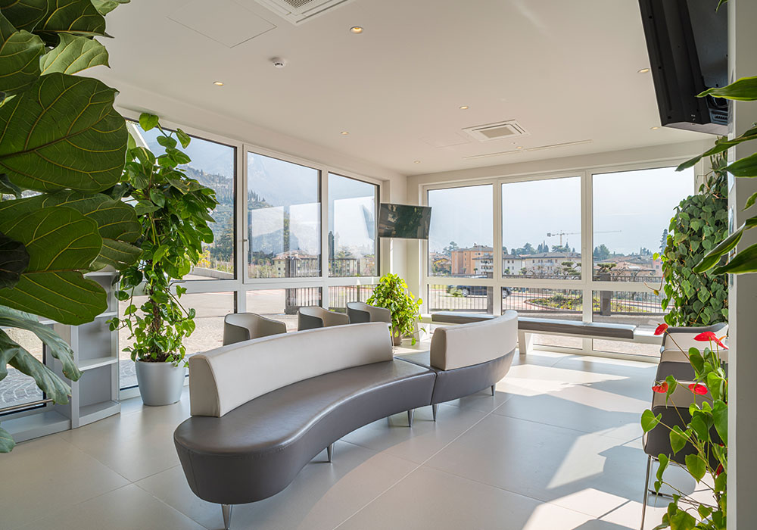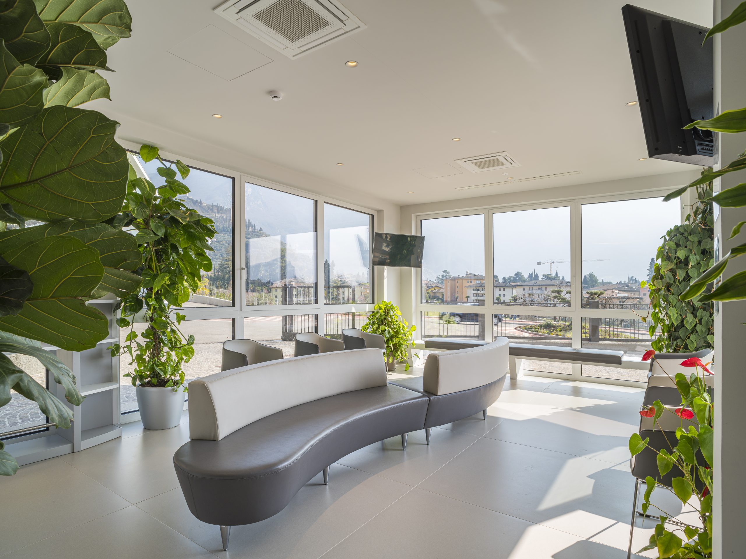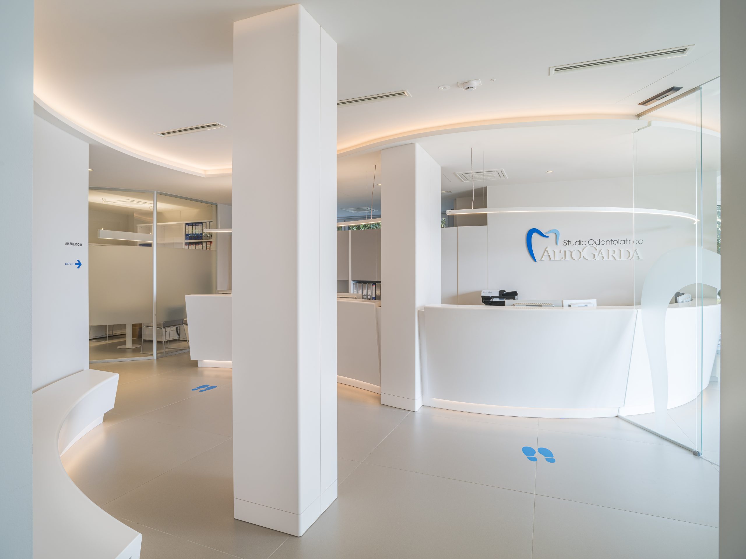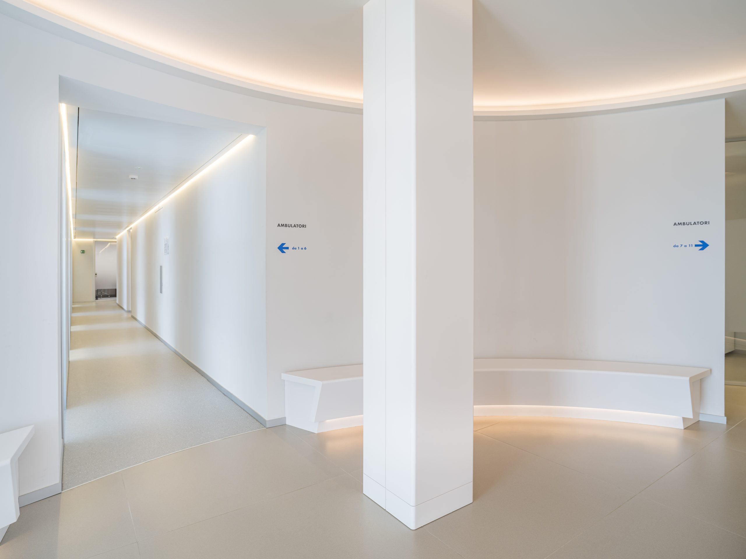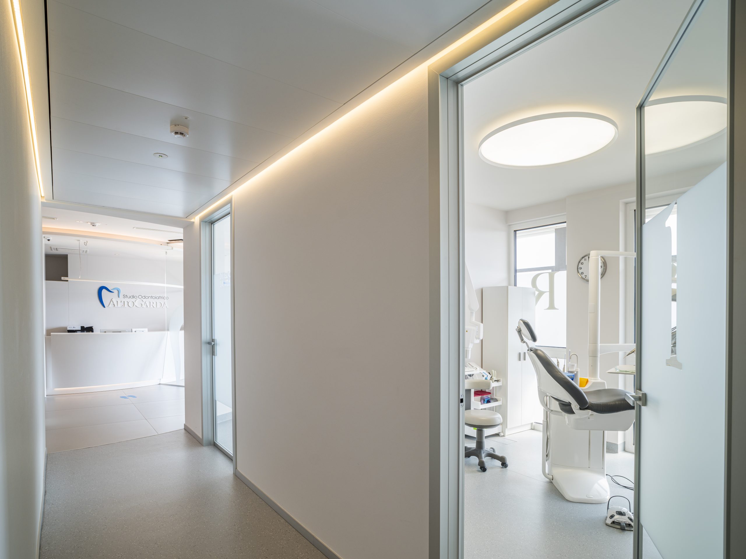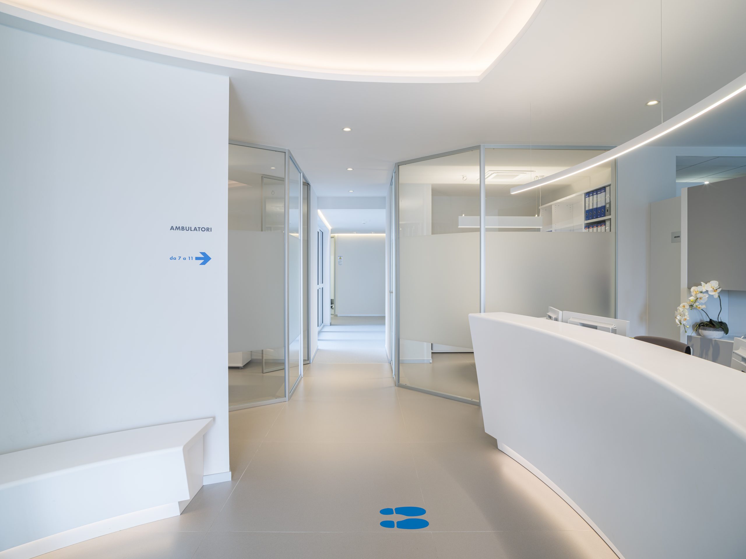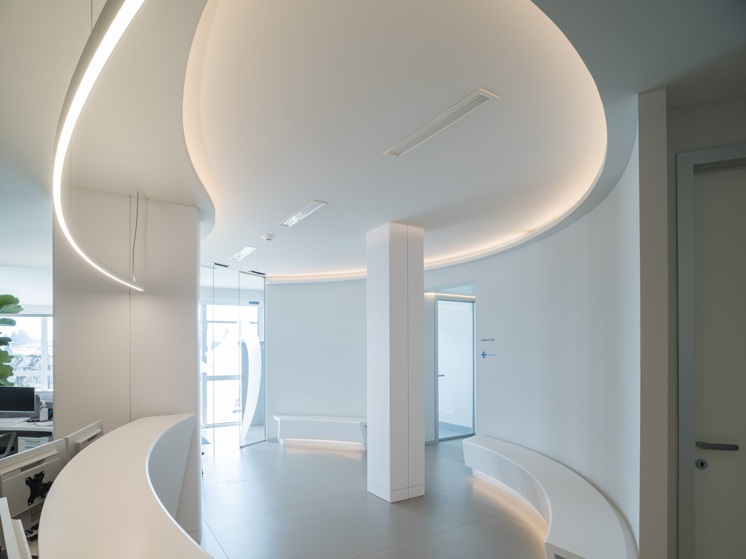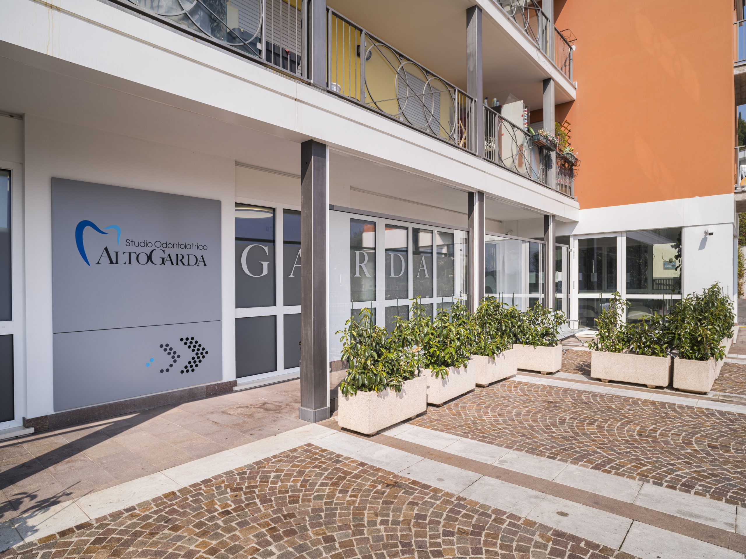Upper Garda Studio
Design and construction supervision of a large dental practice in the municipality of Arco (TN), with 11 operating offices and two sterilizations, arranged on two floors.
On the ground floor we find the reception, administrative area and all operational studios while the basement, internally connected by staircase and elevator, contains a course room, locker room area, motor and technical rooms, as well as a break area and spaces for operators.
Special attention was paid at the design and execution level to thermal, air conditioning and primary air handling systems.
The ground floor heating system is of the underfloor type, which is not always easy to achieve given the often low subfloor heights and the presence of numerous electro/hydraulic pipes. Air conditioning and air handling systems were developed within the false ceilings in the corridors. Flooring finishes are large-format ceramic tile for all receptive areas on the ground floor and smaller format in the basement, while in all operational areas the flooring is anti-static pvc welded sheeting with shell skirting. Walls in all operational areas and corridors are finished in water-based enamel.
In the large entrance area is a large, undulating reception desk made entirely of Corian composite material, as are the administration storage modules.
Location:
Arch of Trent