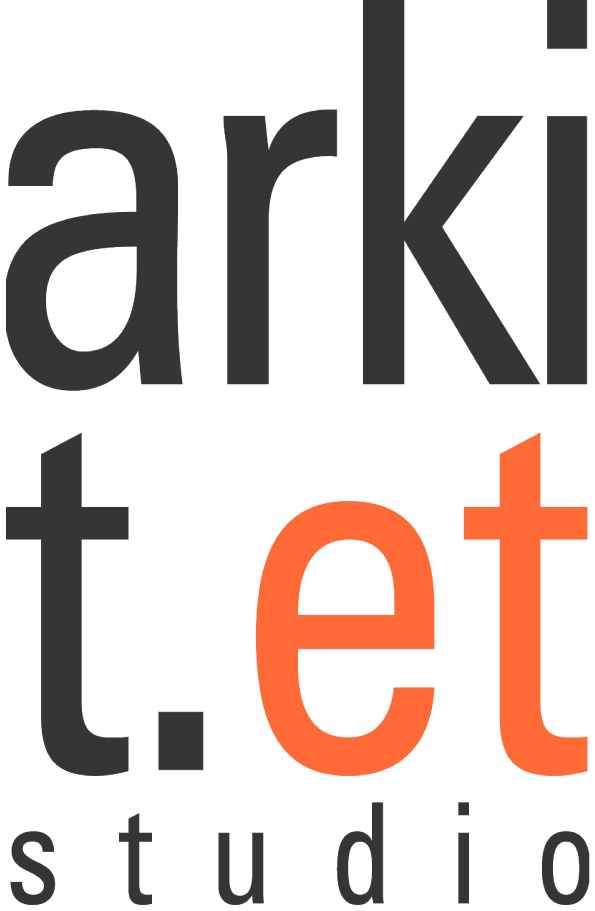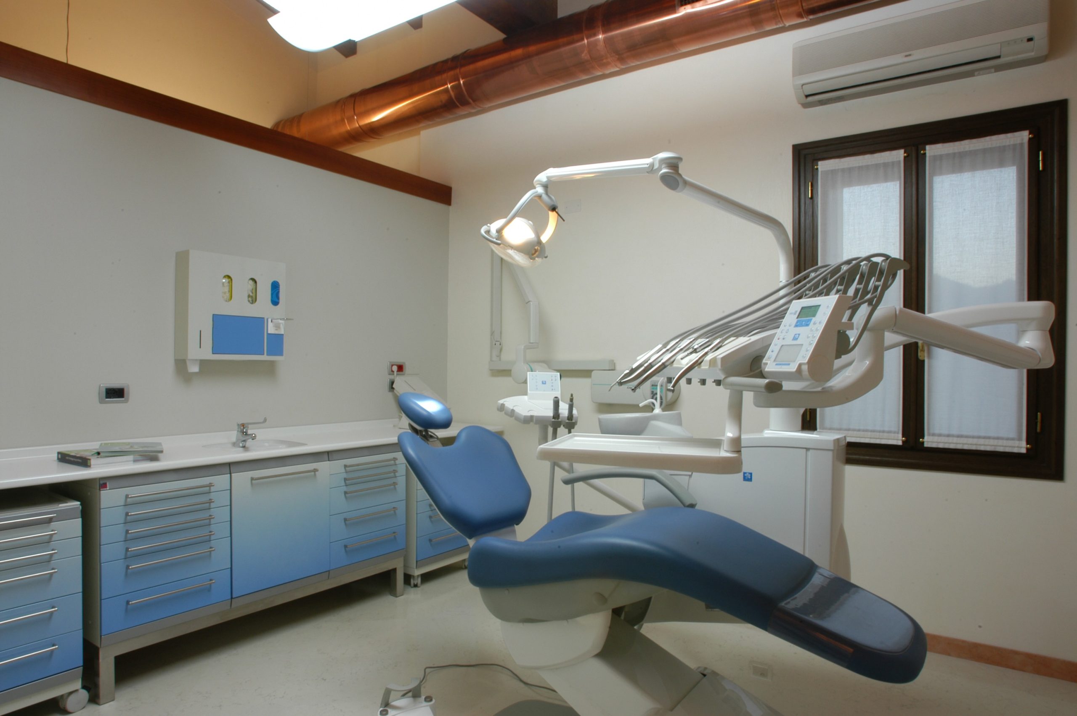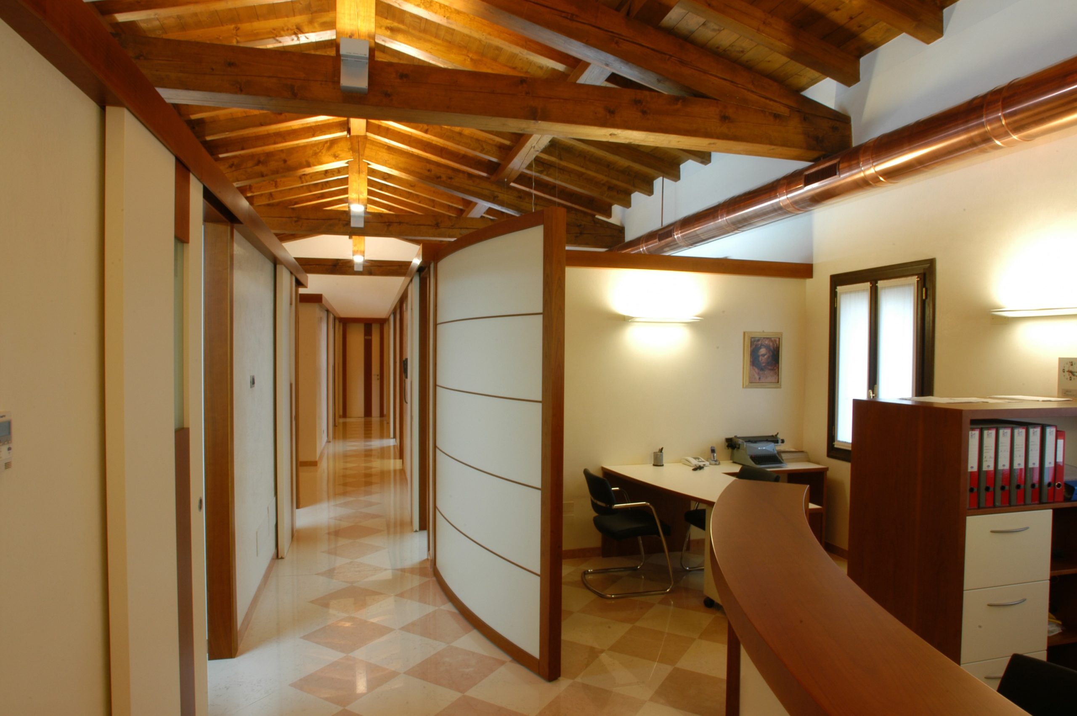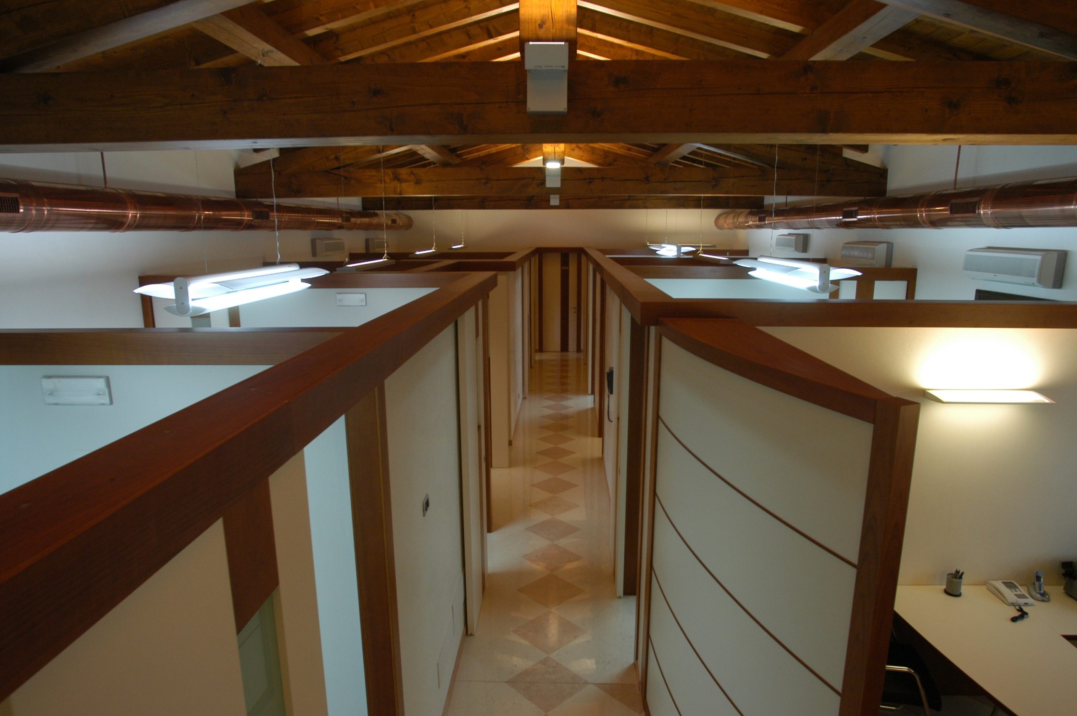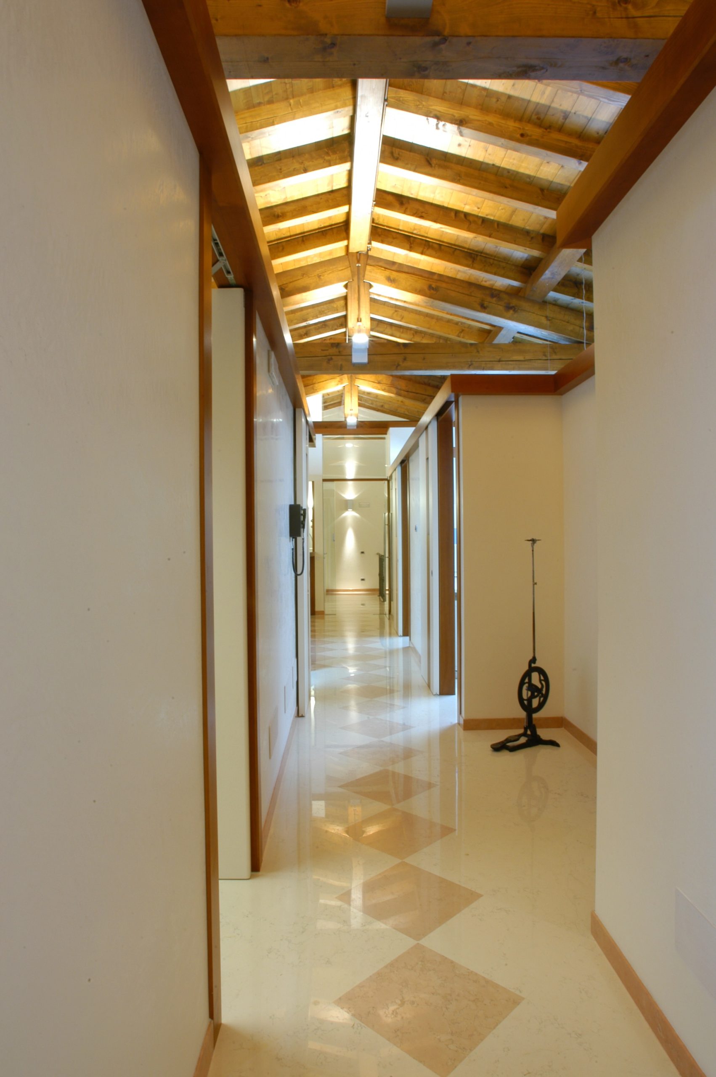Sorio Studio
This dental office built in Marostica (VI) is particularly interesting because it is the volume of an old and renowned hat factory, within a landscape-restricted park. The practice is developed on the second floor, while a dental laboratory has been arranged on the ground floor in addition to the main access. The design decision to have all first-floor operational spaces without the suspended ceilings was motivated by the desire to leave the wooden truss structure exposed in order to maintain the building's historic volumetry. The practice consists of two waiting rooms, reception, six dental clinics, sterilization, the x-ray room, a meeting room-private and service rooms. The ventilation and air exchange systems were made using exposed piping under the trusses.
Location:
Marostica - Vicenza