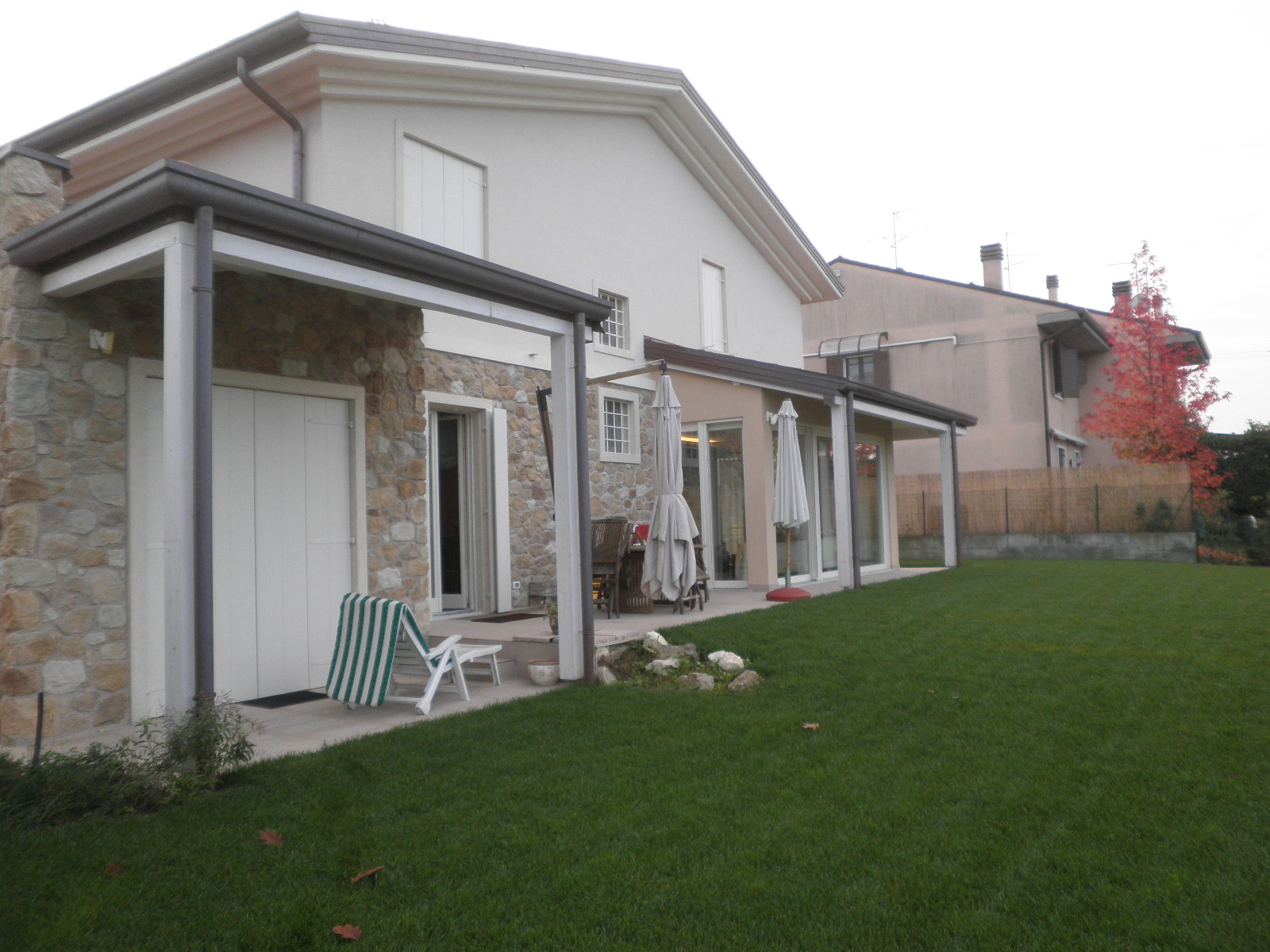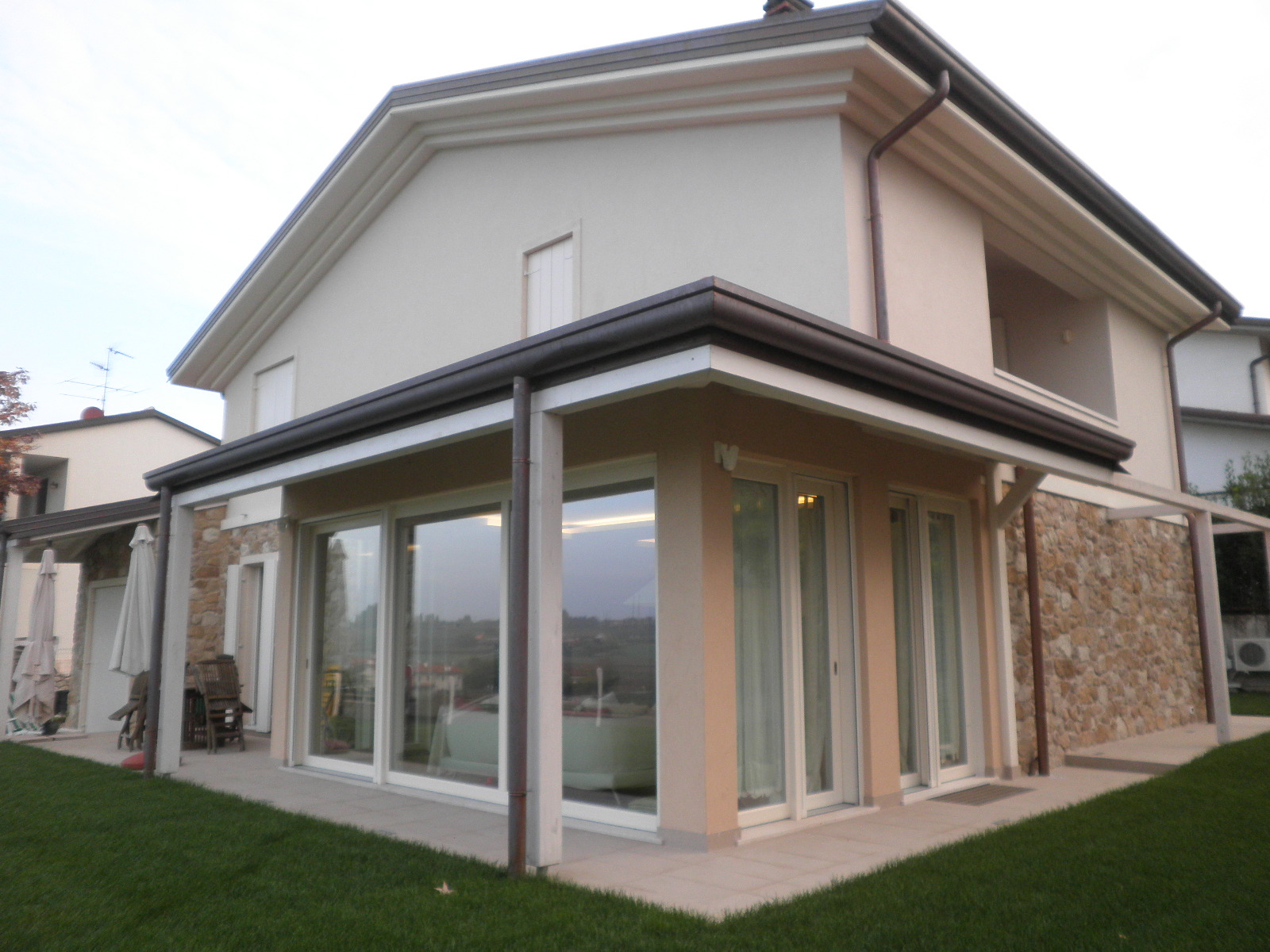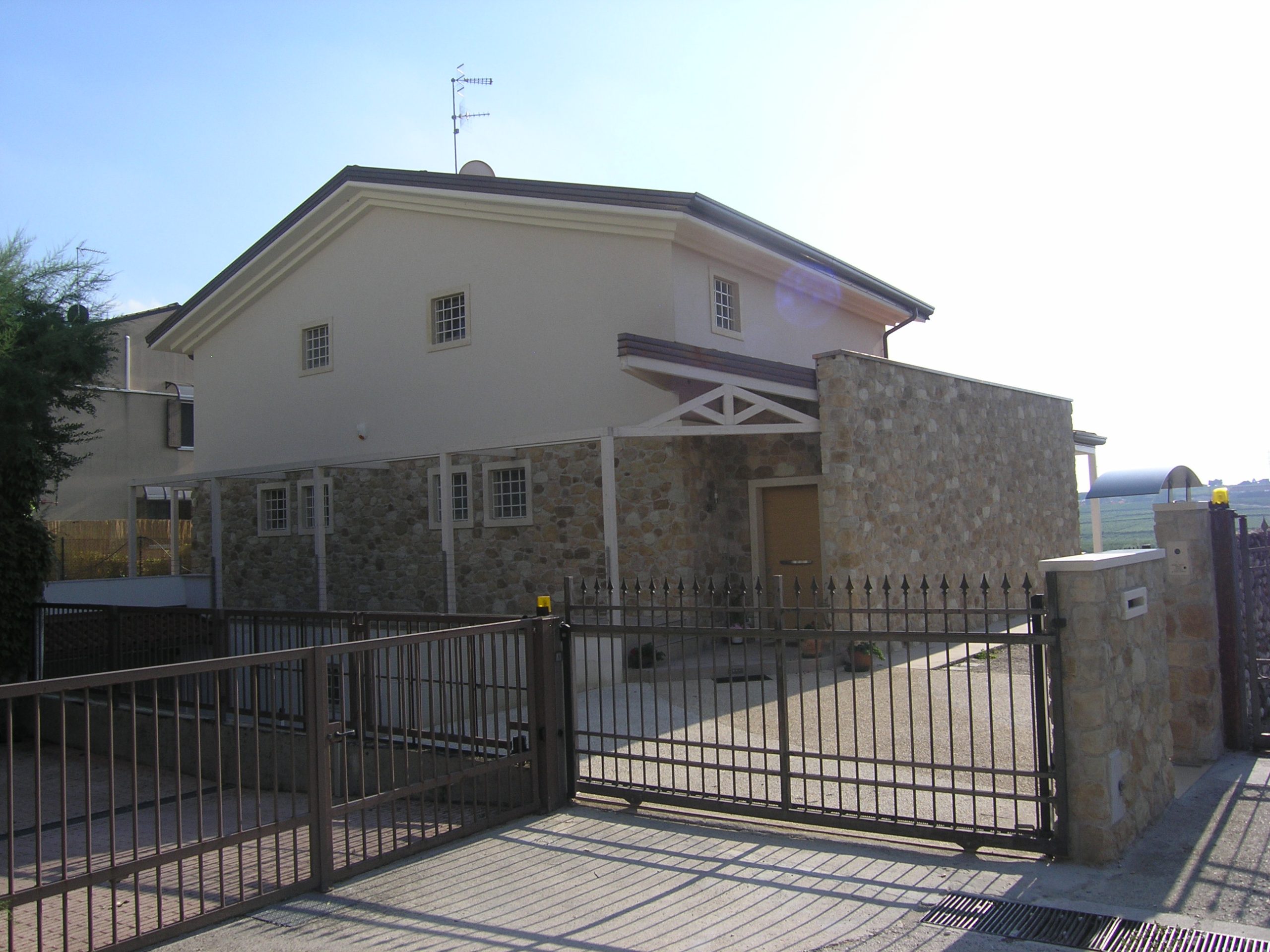Sona House
The intervention on this single-family cottage from the 1990s had multiple objectives, first of all to adapt the rooms to the new needs of the family, then to raise the living standards both in terms of energy performance and interior comfort, all combined with the fact of limiting the demolition work on the existing building. The systems, which were largely redone, included implementation with both solar thermal and photovoltaic panels, implementing the new areas with underfloor heating and taking advantage of the previously existing stube.
Various design scales have been adopted in the project, starting with the lot, with the construction of major expansions on both the basement level, with a coveted new garage, and on the ground and first floors, up to the interior finishes and furnishings, custom-designed in numerous rooms.
Integrated design, followed at all stages of implementation, gave the building a new look, bringing it to a high energy standard, using natural materials (structural wood walls, cork and wood fiber coats, use of reconstructed stone).
The result is a perfect integration between the outdoor spaces, expanded through the creation of a new area with beloved lands, and the indoor spaces, equipped with large windows that make the garden and the valley front live from the inside.
Location:
Sona - Verona


