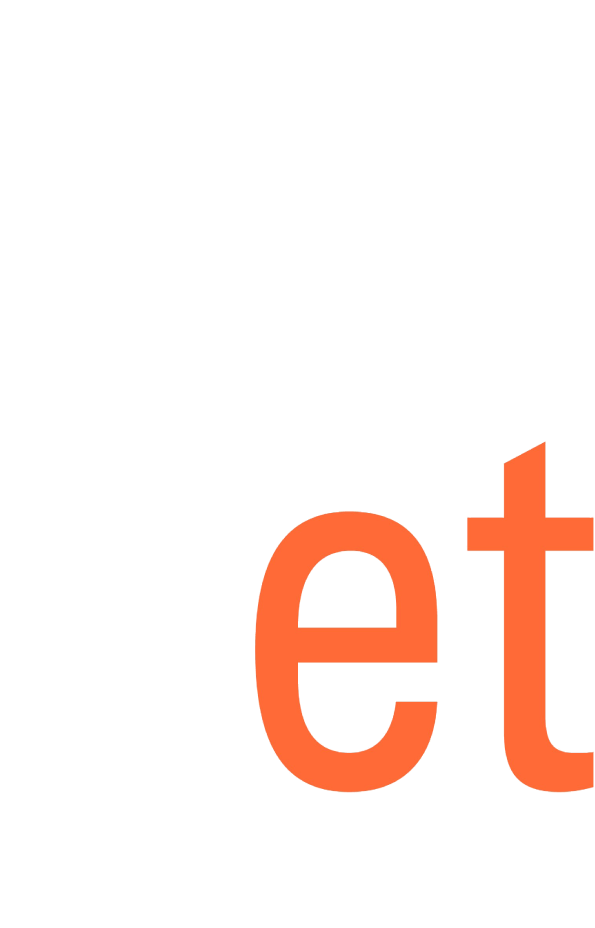WHO WE ARE.
Architecture and Engineering Firm
Arkit.et Associated Professional Practice
How it comes about
Arkitet Studio was created by three professionals from Verona who, after years of working together, united by a common vision and a deep passion for their profession, decided to join forces to offer an even more complete and organic service.
Architect Giancarlo Manni since the early 1980s, architect Dal Forno Massimo since the mid-1990s, and engineer Umberto Domeniconi since the early 2000s bring decades of experience to the firm.
How we work
After these many years of operation, the firm, more and more, has become aware of the responsibility it has in creating value for the people who rely on Arkitet Studio to design and implement their spaces.
Aware that the current challenges to carry out projects that are adequate to the objectives set by clients, responsive to evolving regulations, with competitive implementation costs and benefiting where possible from tax contributions and incentives, including the recent possibility of being able to do credit assignment, have led the firm to organize itself with a network of collaborators, both internal and external, capable of giving adequate answers in terms of time, cost and above all result.
Our vision
Building interventions have not only an environmental but also a social impact, which is why the firm has always been attentive to the relationship with clients, counting among them many associations and companies. Never before have we been aware that the footprint of what we design has consequences, in the current social fabric and in the environment for future generations.
Supported by this vision, the firm has acquired, through significant field experience, design skills in the areas of residential construction, dental office design, restoration and renovation of fine buildings and places of worship, interior design, executive and industrial buildings, and school construction.
The design approach
The multidisciplinary design approach we take, together with our experience in many fields of construction, positions us as designers capable of supporting families, businesses, real estate construction companies, parishes, schools, institutions and associations.
From the initial assessment consultations, we work alongside the client to grasp and define the design assumptions along with the economic aspects, and then continue with the development of the project in all its architectural and technical aspects, including bureaucratic administrative, organizational and safety aspects.
The principles of green building and energy conservation of buildings are also proposed in the design with special attention.
Our sectors
Thanks to the experience gained, continuous updates and the contribution of specialized collaborators, Arkitet Studio is able to cover all areas related to construction from both a design and authorization point of view.
Skills and tools
The firm has always paid attention to professional, technical and software upgrading, adopting the most current solutions available. The firm's three partners are supported by collaborators with different skills, such as architects, cad and graphic simulation drafters with international BIM (Building Automation Modeling) methodology, who support the various project phases in light of specific needs.
For decades, the firm has used Graphisoft's Archicad programs for design, thus offering along with the two-dimensional design, virtual representations that allow the design solution to be more realistic.
Our function is as a facility manager so that we are the only reliable technical contact for the developer.
Our function is as a facility manager so that we are the only reliable technical contact for the developer.
Quantity of our projects in various fields
Residential Projects
Historic Buildings
Projects for manufacturing/tertiary buildings
Projects for Places of Worship
Designs for dental practices
Other work
