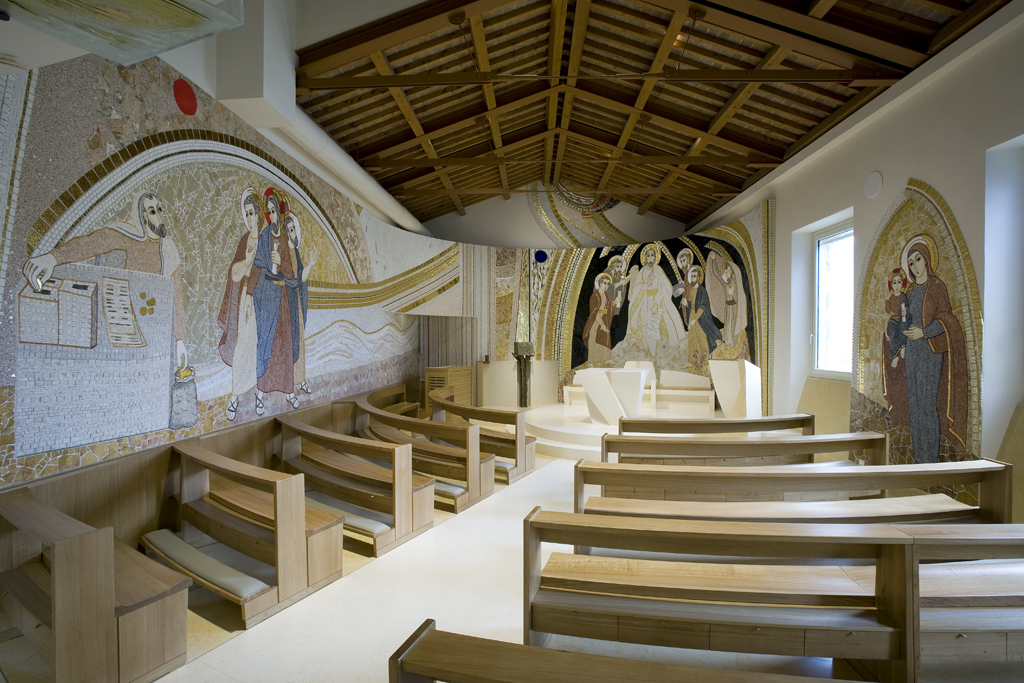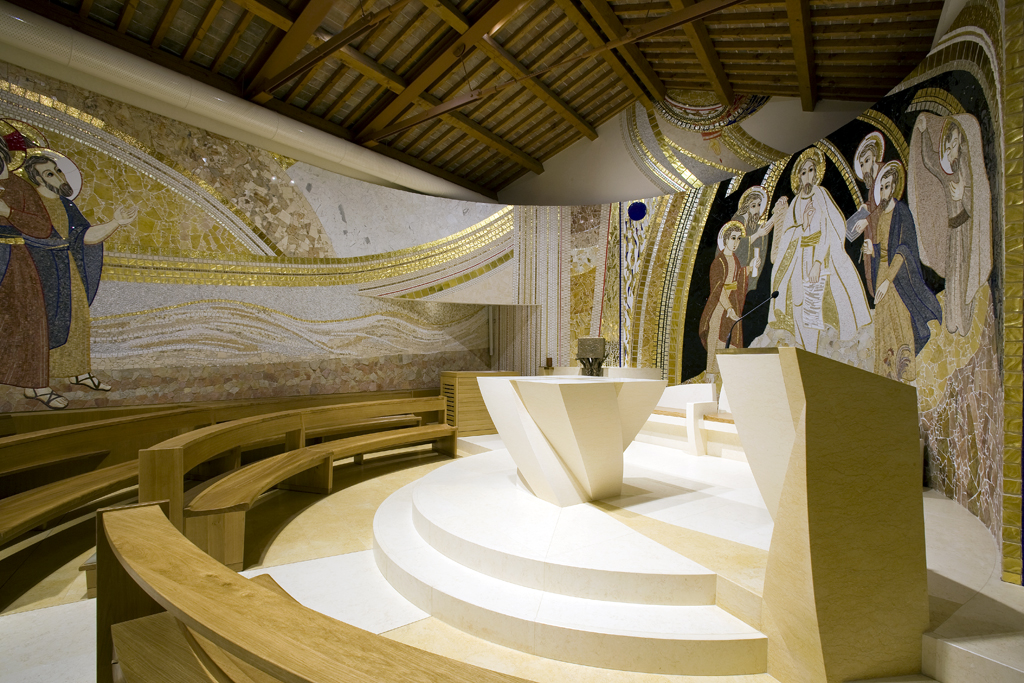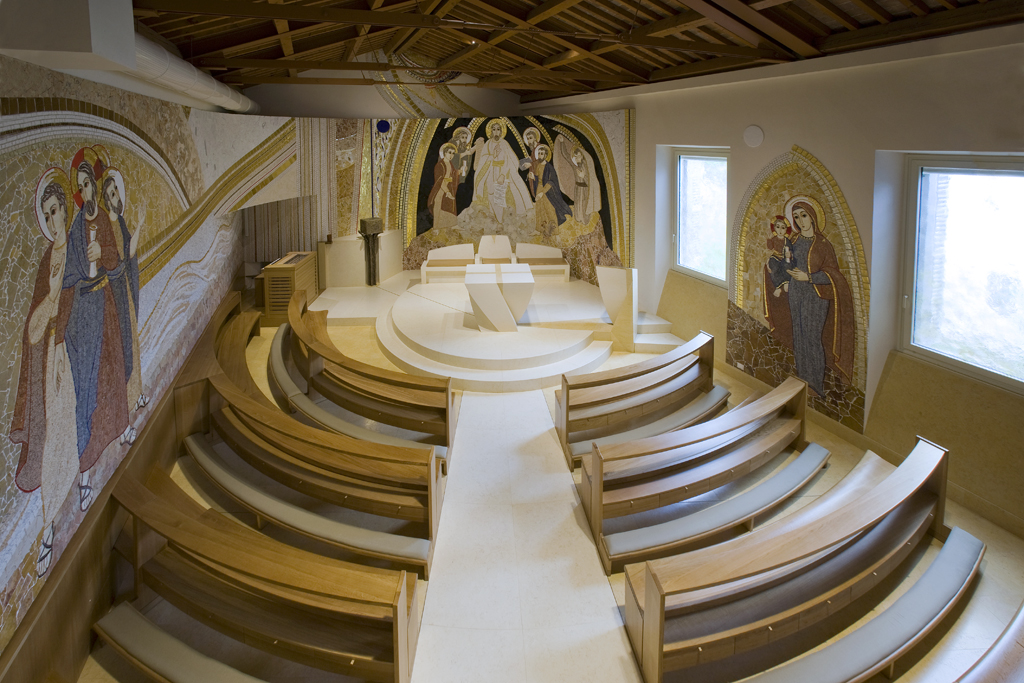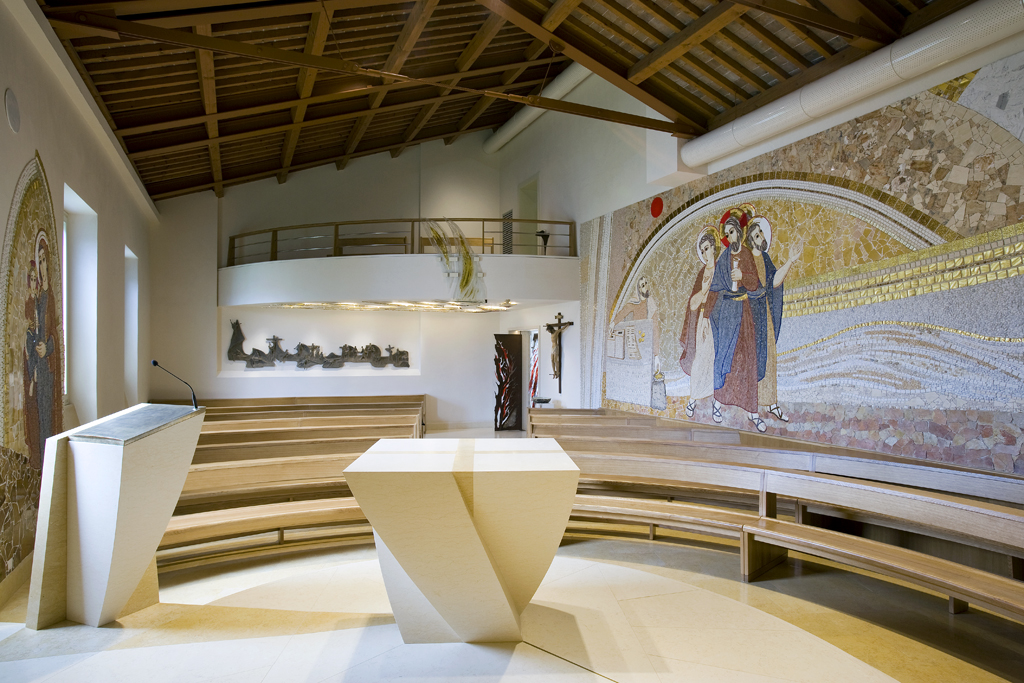Seminary Chapel
The Chapel of the Transfiguration was designed and built in 2009 inside the Major Seminary of Verona, which was completely restored during those years. The chapel is the result of a long thinking of educators, seminarians, artists and craftsmen in continuous collaborative dialogue with the designers. The diagonal orientation of the Chapel, the richness and particularity of the mosaic cycle on the walls and many other artistic works, the search for expressive and symbolic forms of liturgical places by working stone materials, have contributed to make this Chapel a special place of formative prayer and a true Theological path. The overall structure of the Chapel is dynamic: the altar is the centerpiece of a spiral that, generating the chancel, runs the ungo the apse and stretches toward the entrance door. Established artists have created interior works such as Marko Ivan Rupnik for the mosaic walls, Hermann Josef Runggaldier for the Stations of the Cross and the Good Shepherd, Giuliano Gaigher for the entrance door and the stoup, and Paul De Doss Moroder for the Eucharistic case.
Location:
Verona



