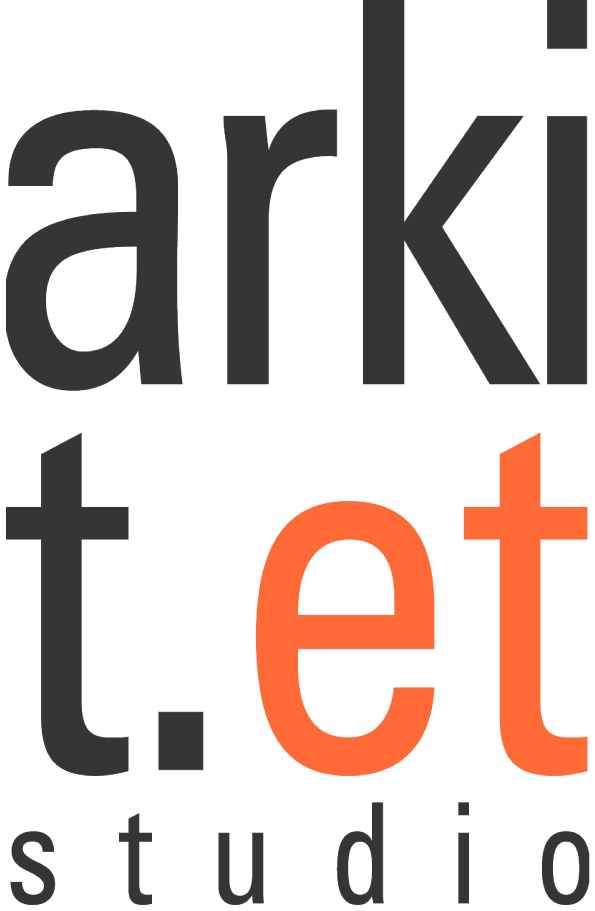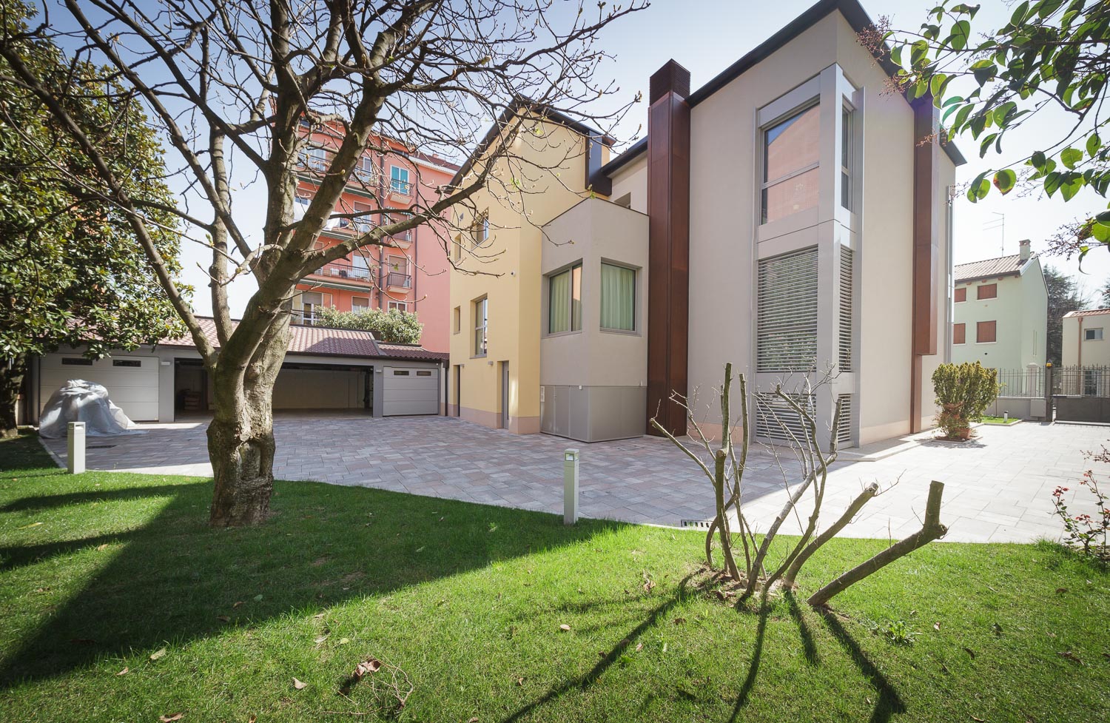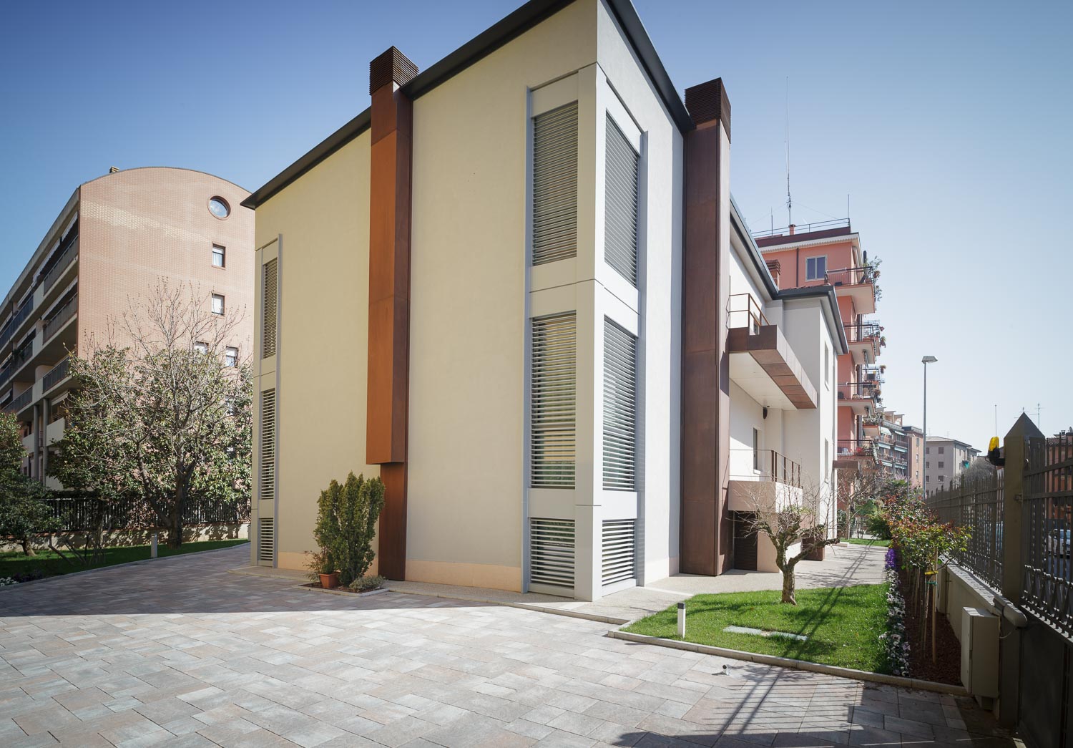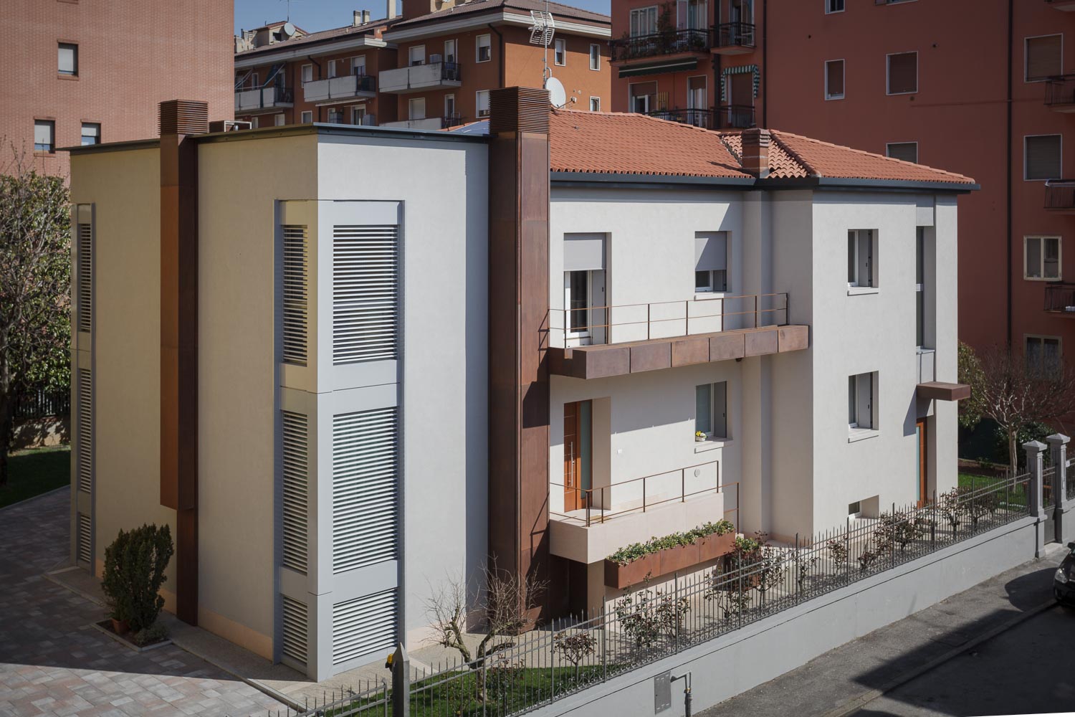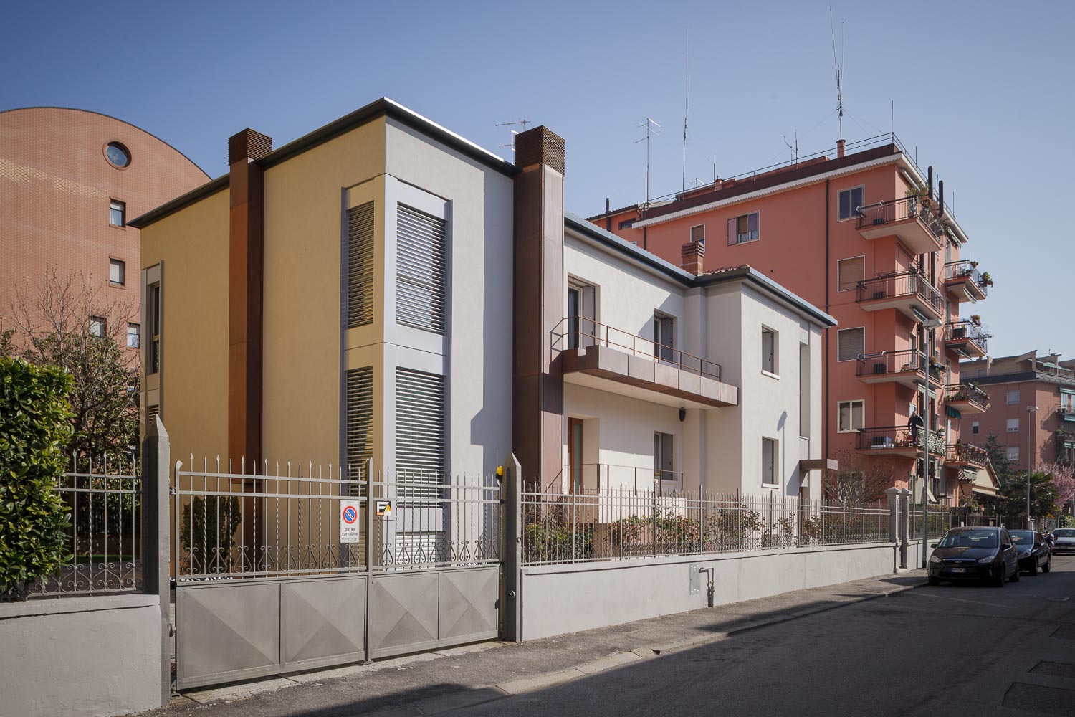Arkitet Studio Headquarters
This two-story house from the early 1950s has had some transformations throughout its history in order to adapt to the functional needs of the owner family and for a period of the offices of the family business. Subsequently, the upper floor became the headquarters of the architectural firm, which was transformed into Arkitet Studio in 2009. In agreement with the owner dwelling below, a deep energy upgrading was undertaken in 2015 with a functional expansion of both living and professional studio spaces.
Particular attention was paid to the recovery and maintenance of existing structures, while still having to safeguard part of the existing house on the mezzanine floor, and the new volume extensions were built using xlam wood structures.
The intervention met high energy standards, with the use of sustainable and environmentally friendly materials; all coats are cork and wood fiber, as is the roof insulation. The heating system was underfloor where possible, and the primary air exchange system was installed throughout the executive floor. The new heat pump is combined with a condensing boiler to recover all the energy produced by a major rooftop photovoltaic system.
Location:
Via Merano - Verona