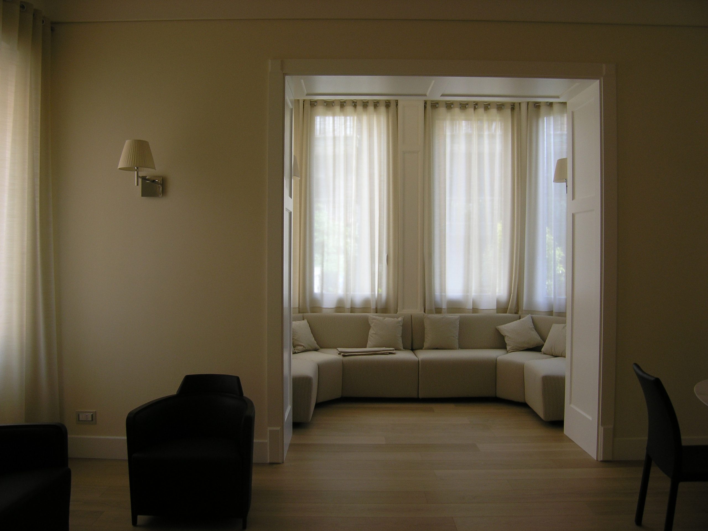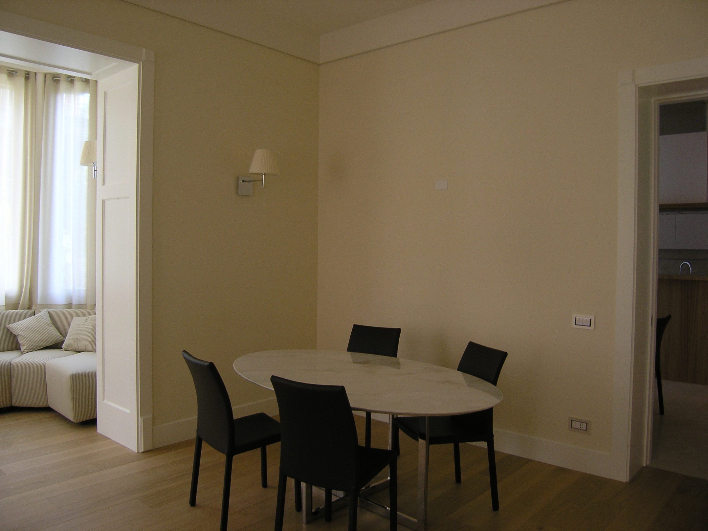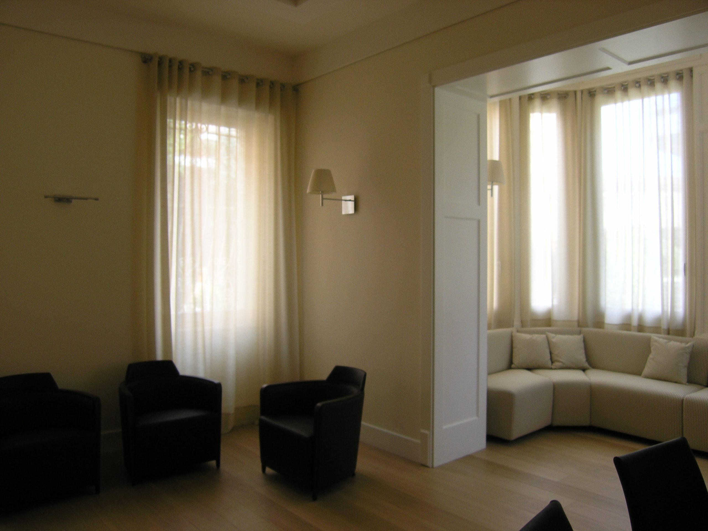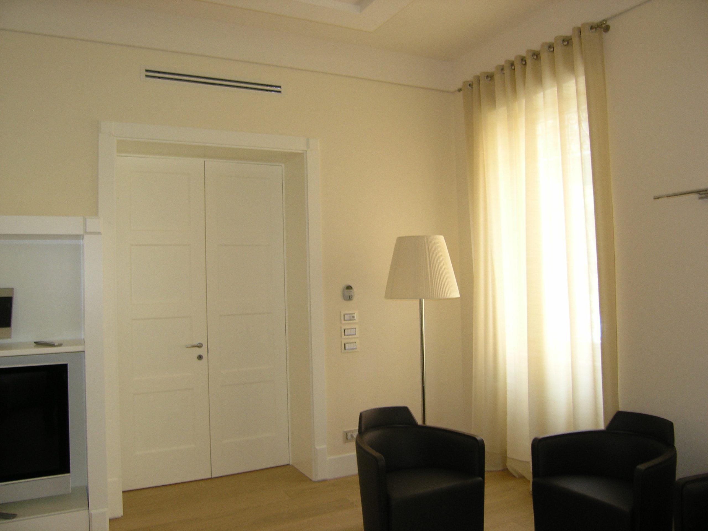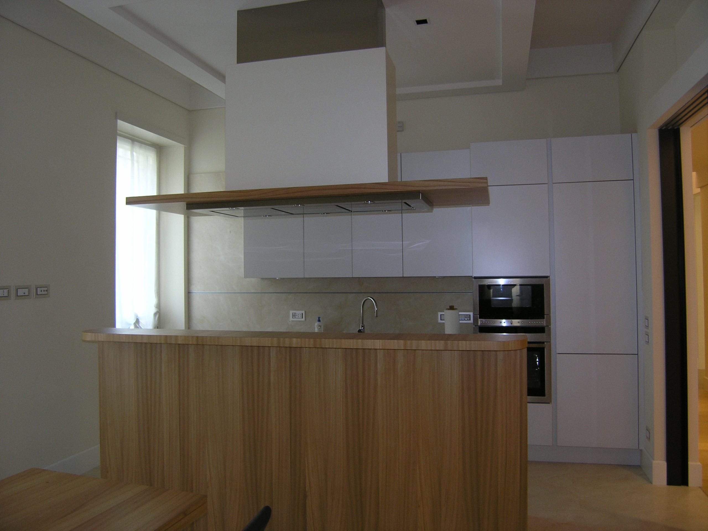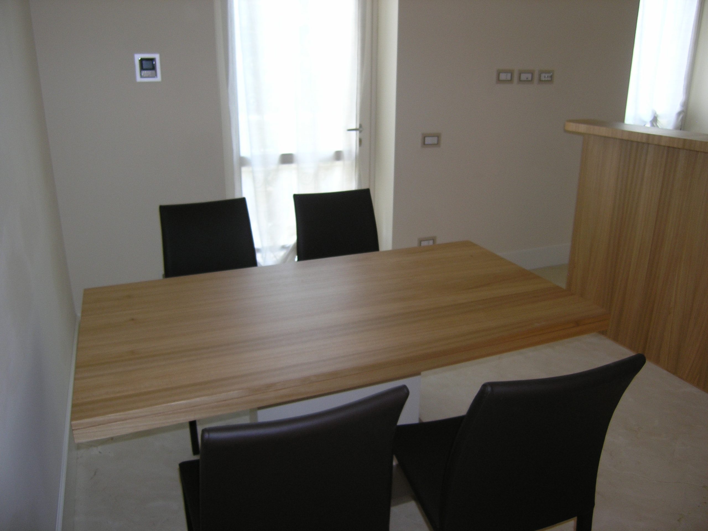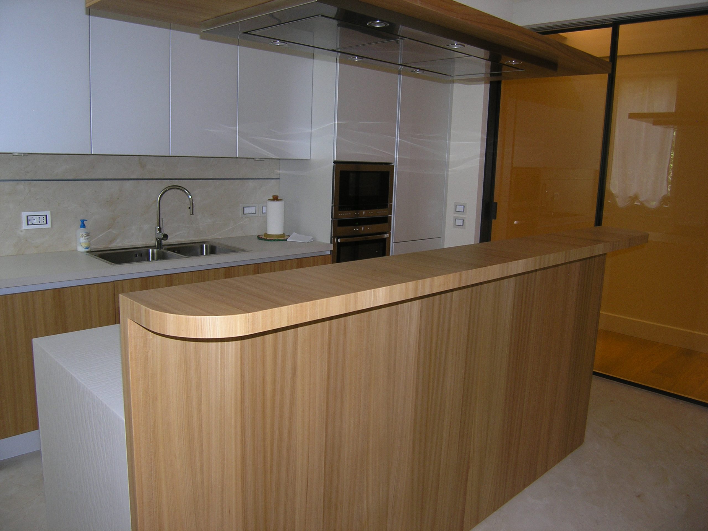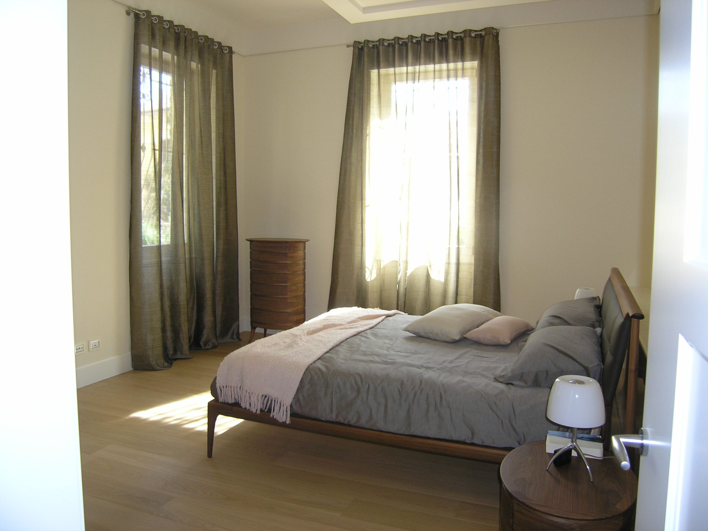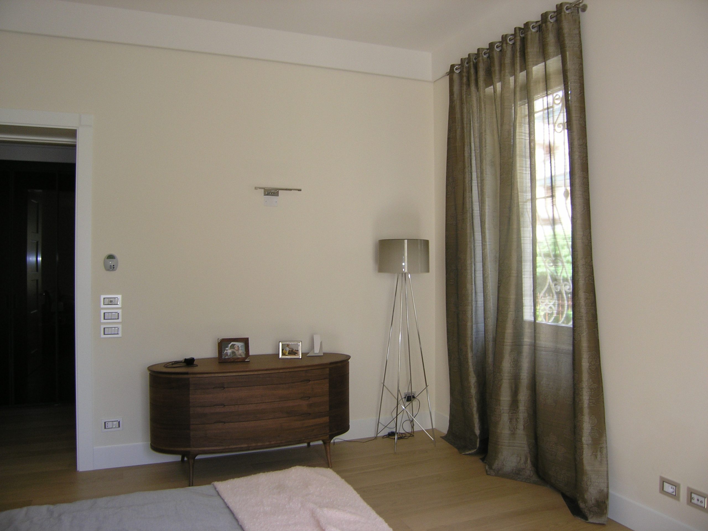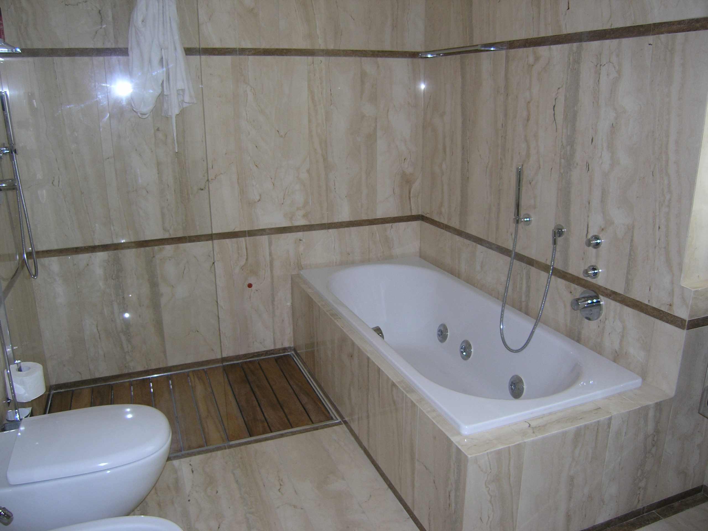Private House
Within an Art Nouveau building undergoing major renovation, this private home was built using technical, functional and aesthetic solutions to maximize interior comfort and qualitative image. The high thermal insulation provided in the project allowed for ceiling heating and cooling solutions, along with a centralized air exchange system with heat recovery. The interior spaces were designed according to the needs of the client, enhancing the planimetric division of the rooms, in light of the existing load-bearing structures, so as to create large communicating rooms and secondary ancillary rooms functional to living comfort. The main unit is connected to another smaller service unit. The study of the interiors, in addition to the plant engineering aspects, placed special care on the finishes, interior furnishings many of which were custom made.
Location:
Verona
