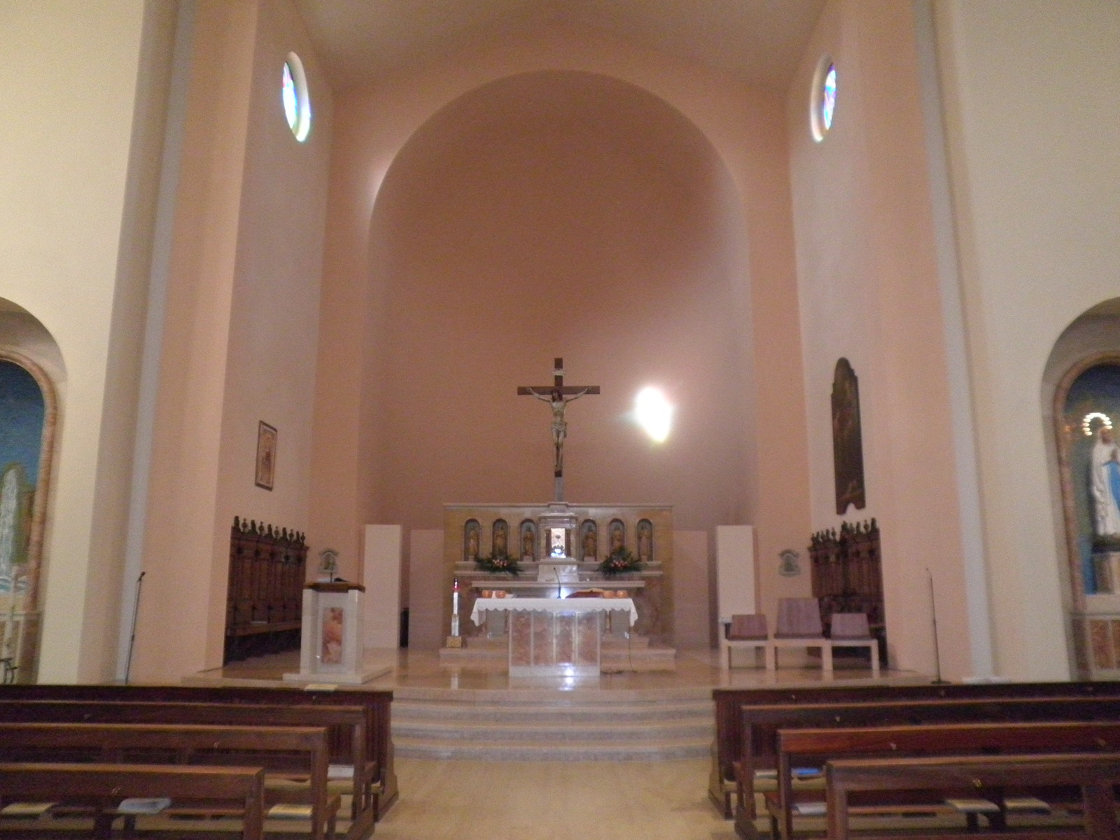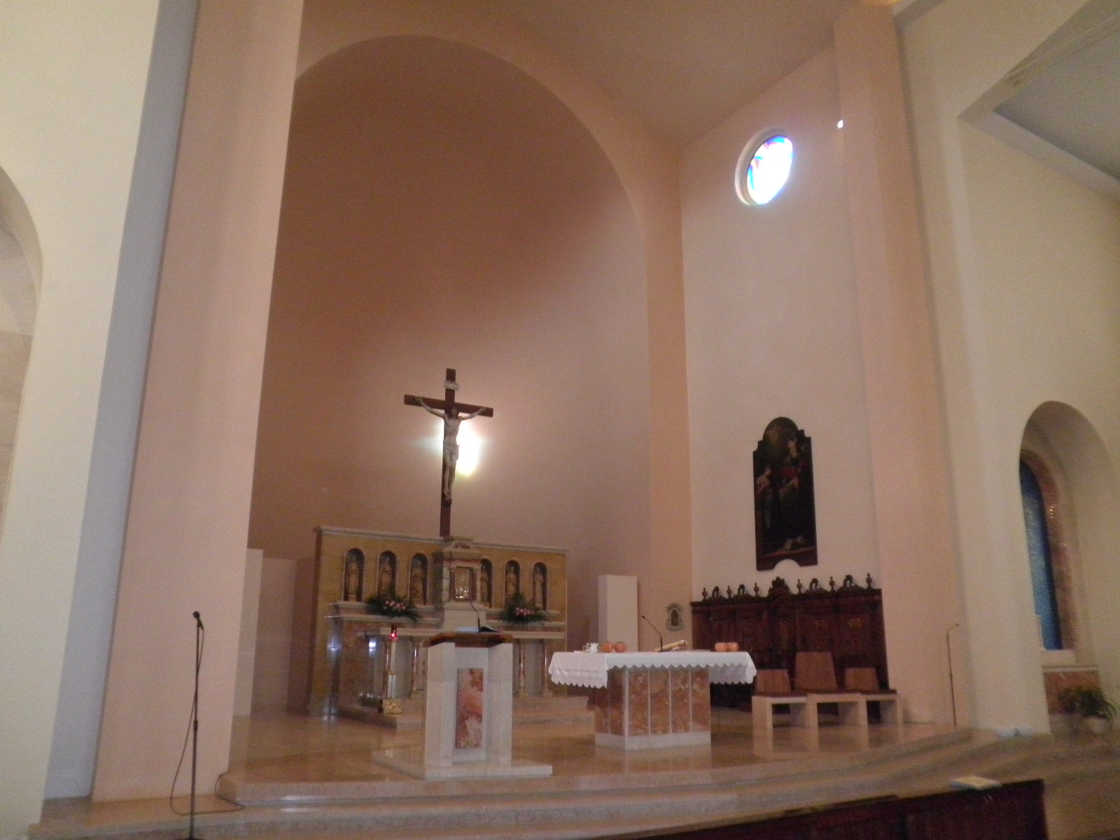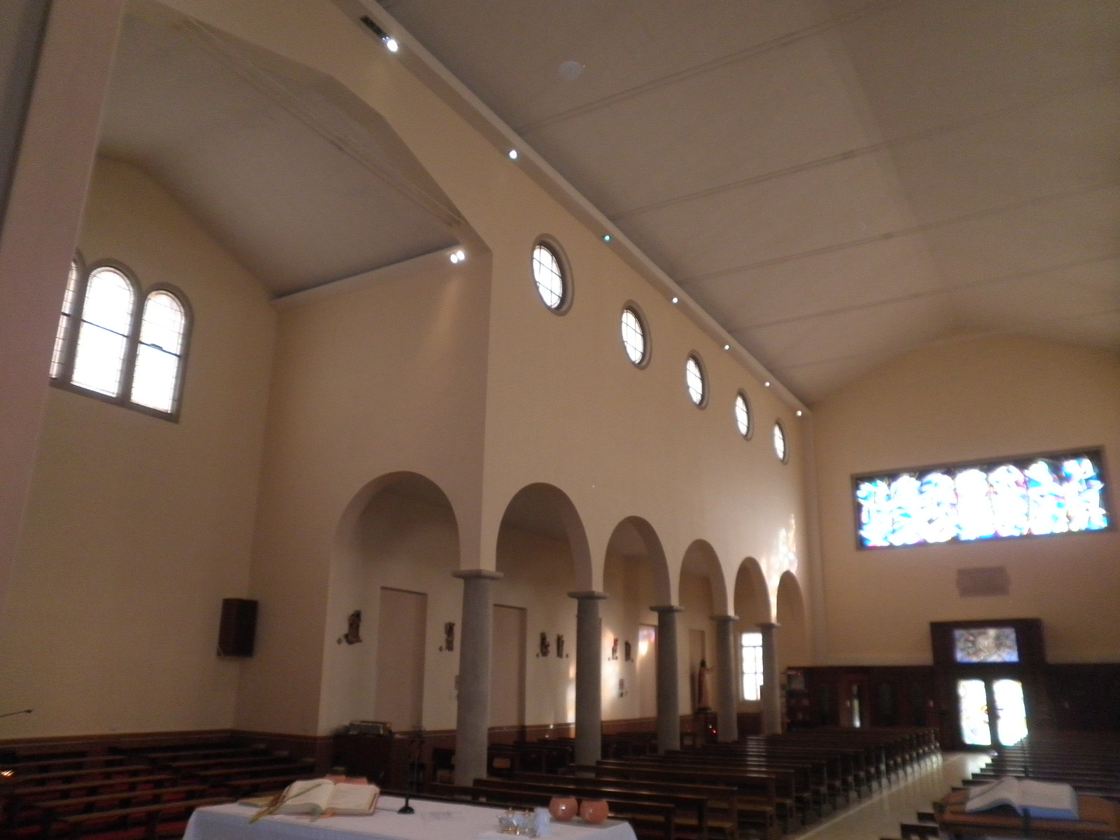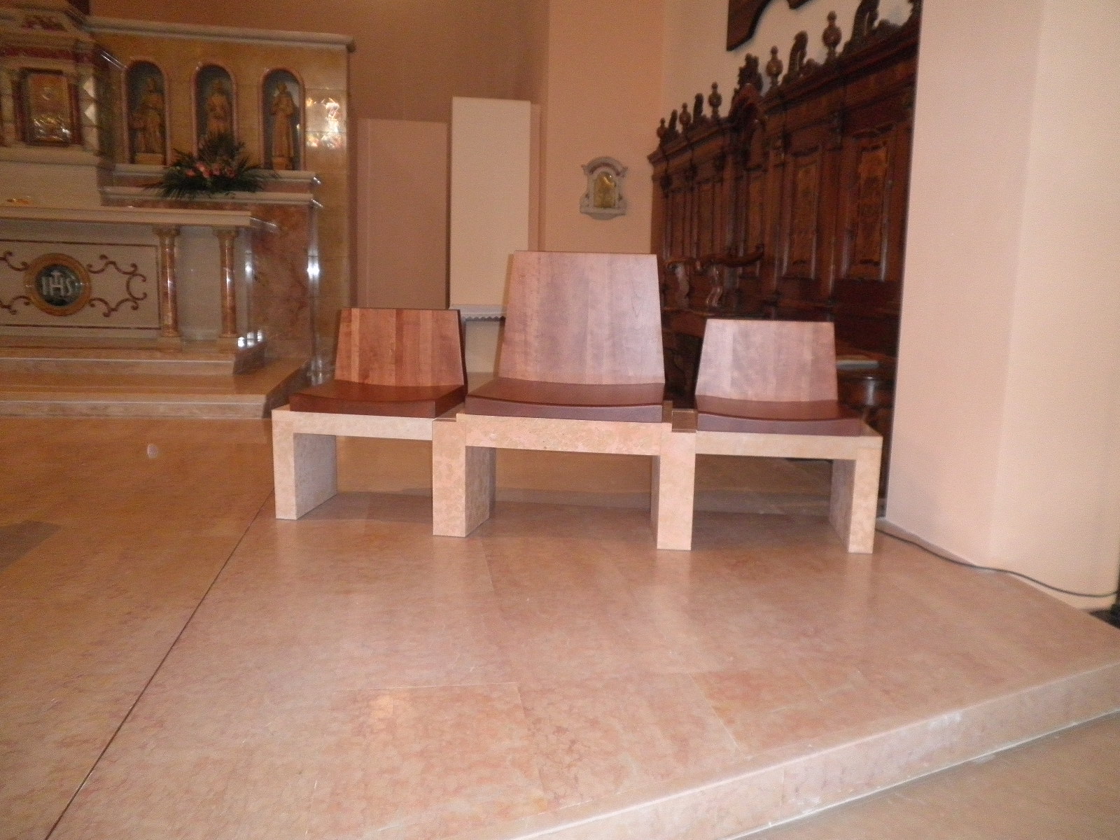Church of Castel D'azzano
The project makes some changes and additions to the chancel, in light of the different liturgical needs that have emerged during the use of the church and the desire to iconographically characterize the apsidal wall as the center of the liturgical and prayerful action of the assembly. The intervention consists of creating a proposed new seat on the right side of the altar as opposed to the ambo, rotated slightly toward the center. The chancel project intends to arrange part of the flooring, widening laterally the highest step on which the mensa is placed, to accommodate the new seat on one side and the ambo on the other. The ambo is kept with its present form and in the same position, but raised and projecting from the step below, and the mensa is slightly narrowed by about 60 cm. On either side of the chancel the two wooden choirs from the old parish church are moved behind the existing altar in the apse area. The walls and ceilings of the chancel and apse are also revised by making plasterboard infills that change the architecture. In the apse area, a new hemispherical dome is made lowered from the existing one so as to hide the exposed joists, and for the chancel area, the ceiling is lowered while maintaining the sloping pitch conformation so as to hide the existing concrete beams. Inside the church, other interventions were carried out such as modifying the existing confessionals, moving the stoups, and completely replacing the lighting system.
Location:
Verona



