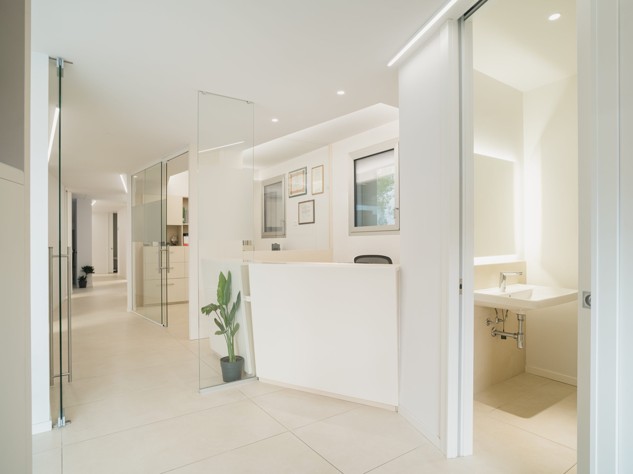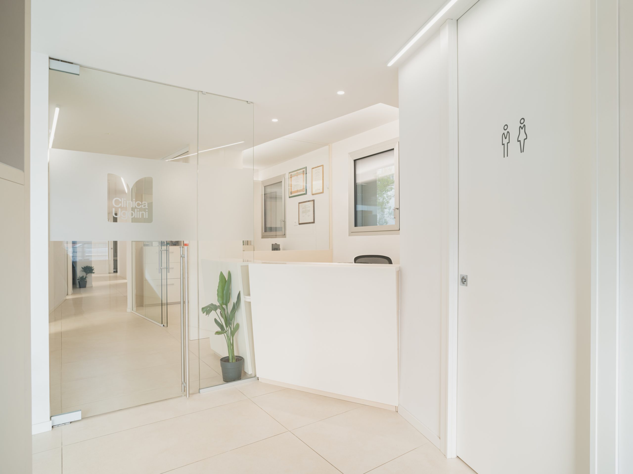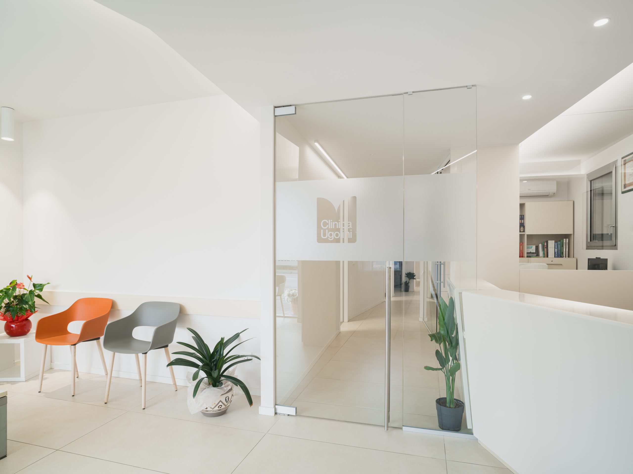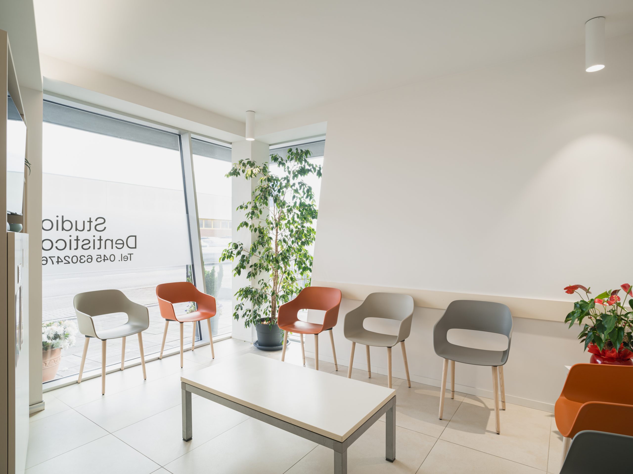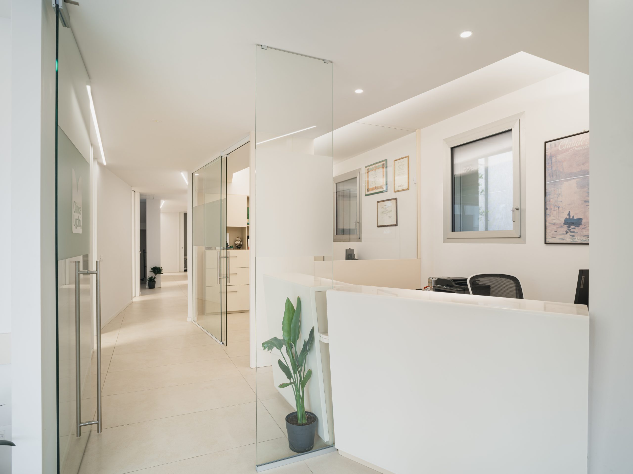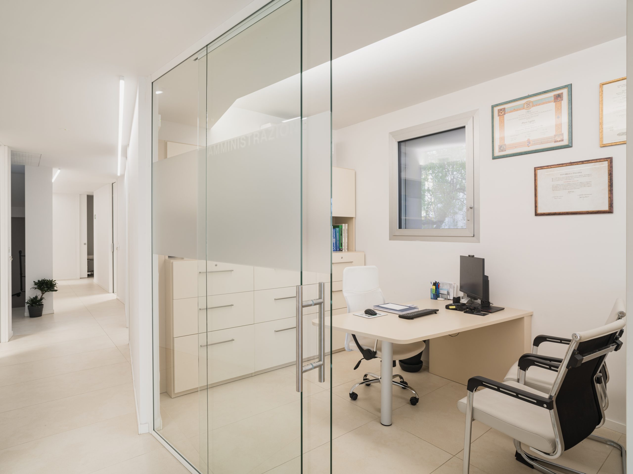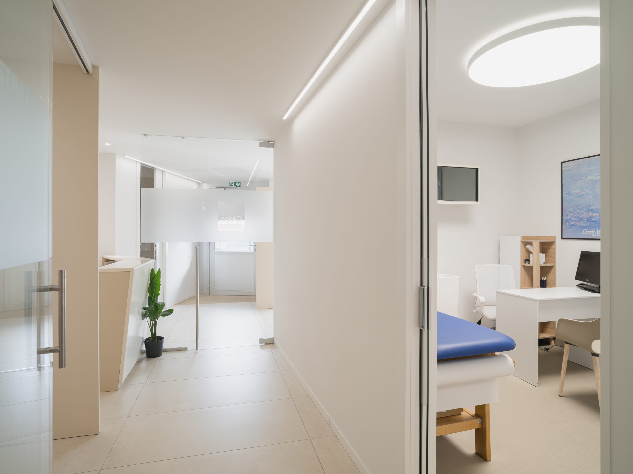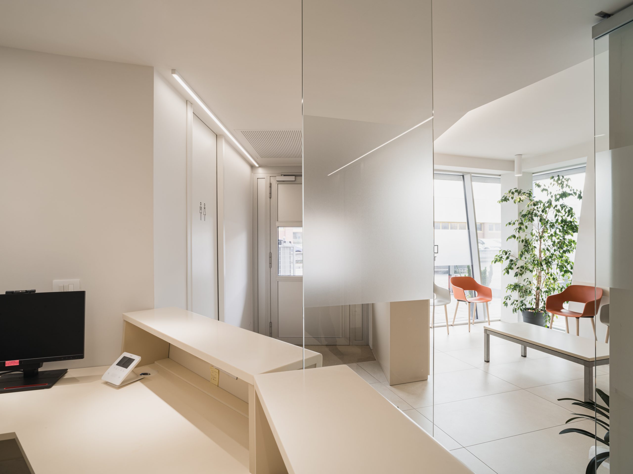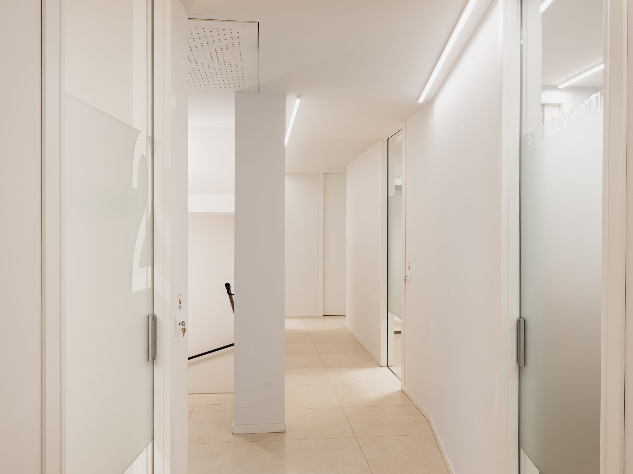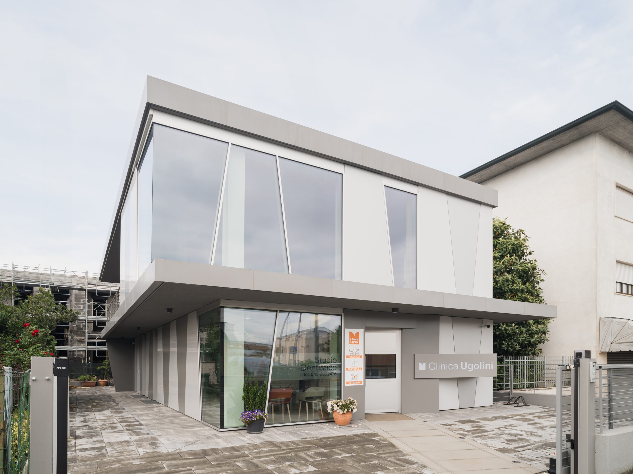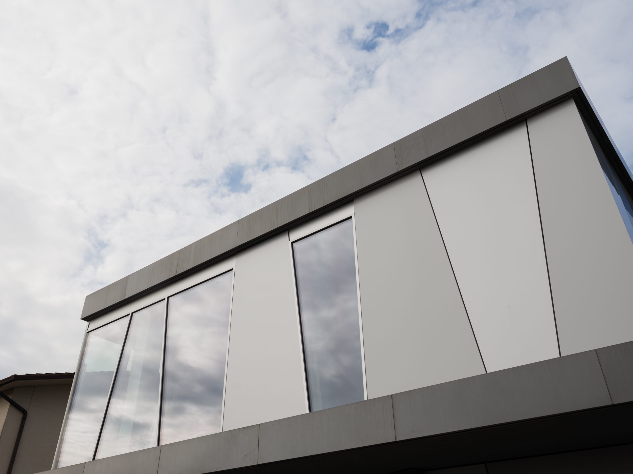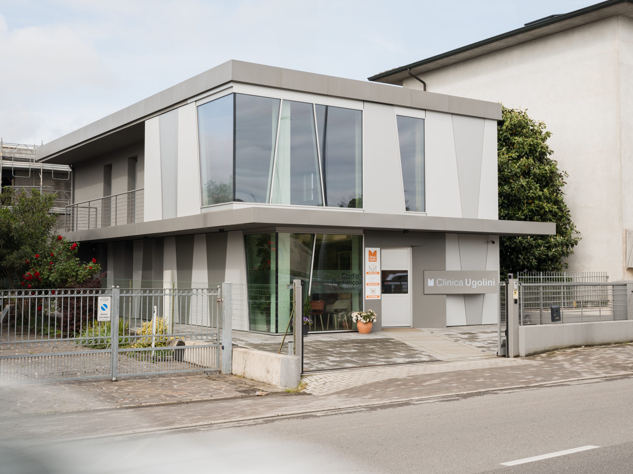Ugolini Studio
In the center of Villafranca di Verona, a new building has been designed and built to be used exclusively for medical offices. It consists of three levels, basement with all the service rooms, ground floor with the new dental office consisting of four operating offices and the first floor also connected by an internal elevator and also equipped with an independent entrance, at the moment only plant-ready to realize other future medical offices. A photovoltaic system on the flat roof provides energy for the heat pumps that regulate the air conditioning of the rooms, in addition to a primary air system for the operating rooms. The furniture for the reception and administrative area and the dental furniture were custom made.
Location:
Villafranca - Verona
