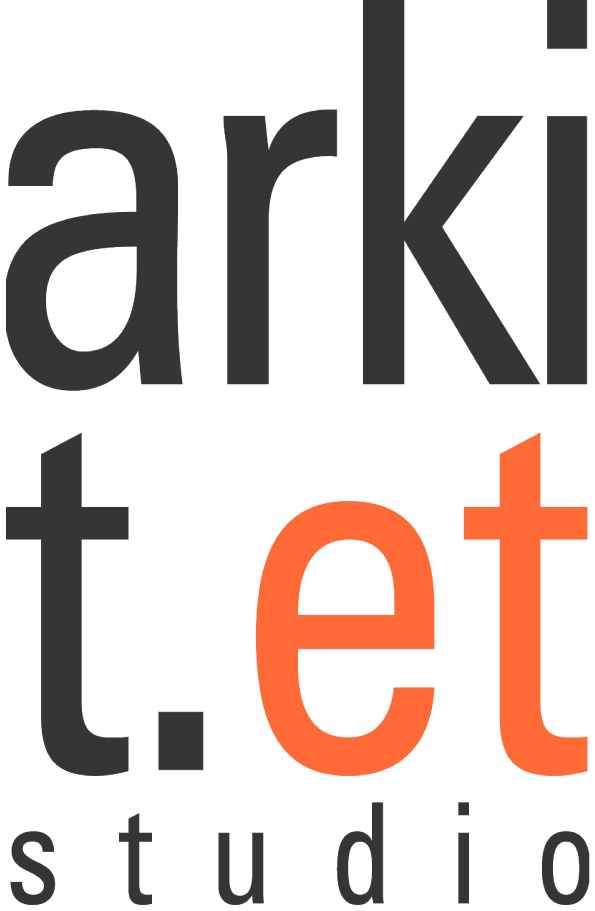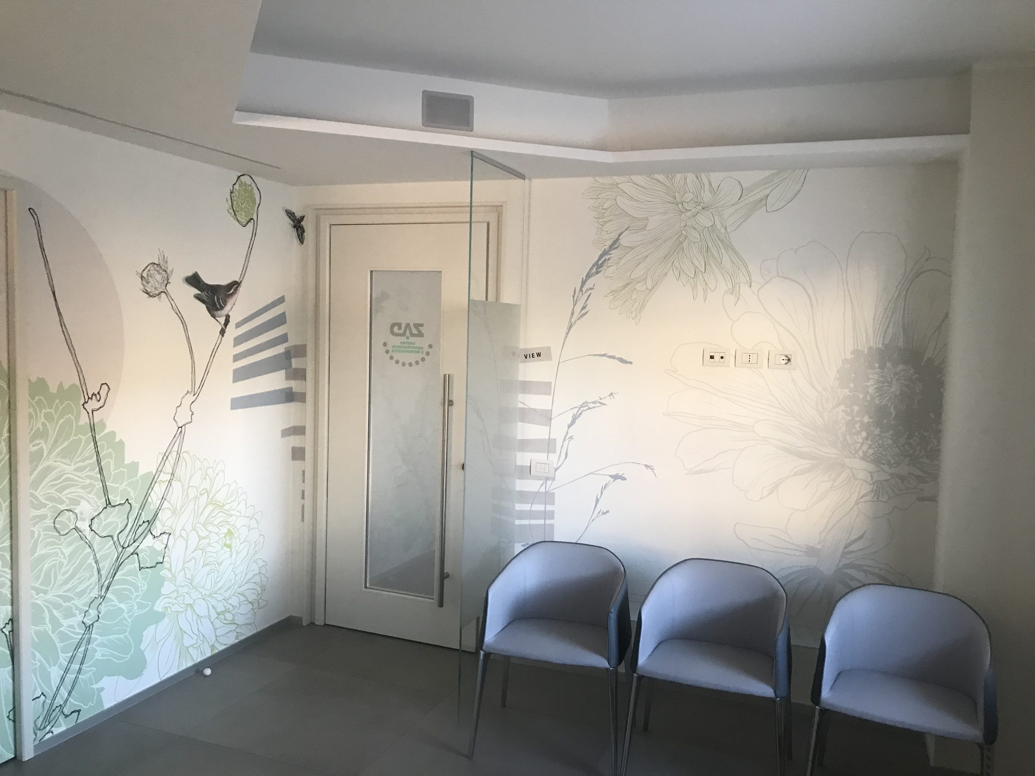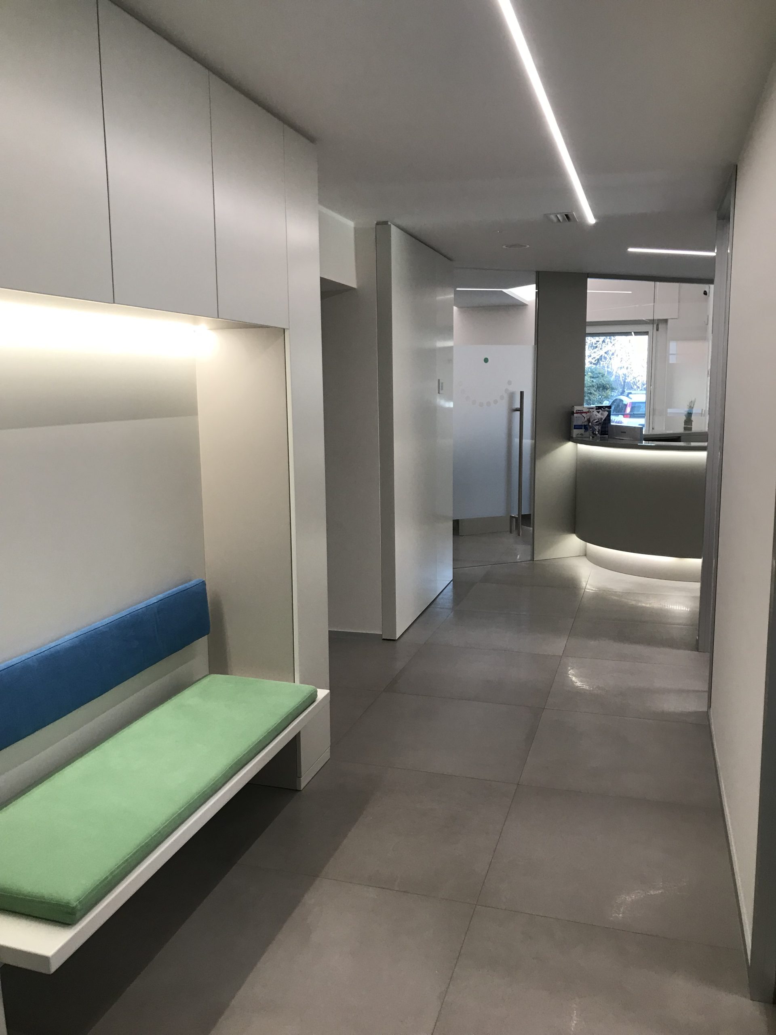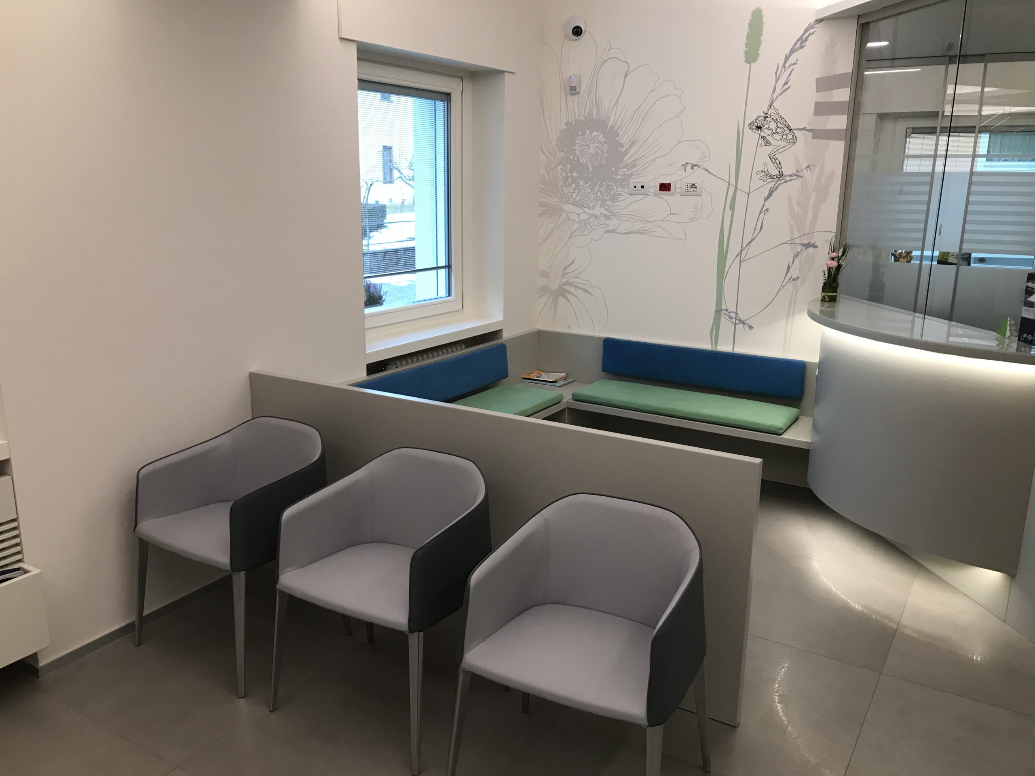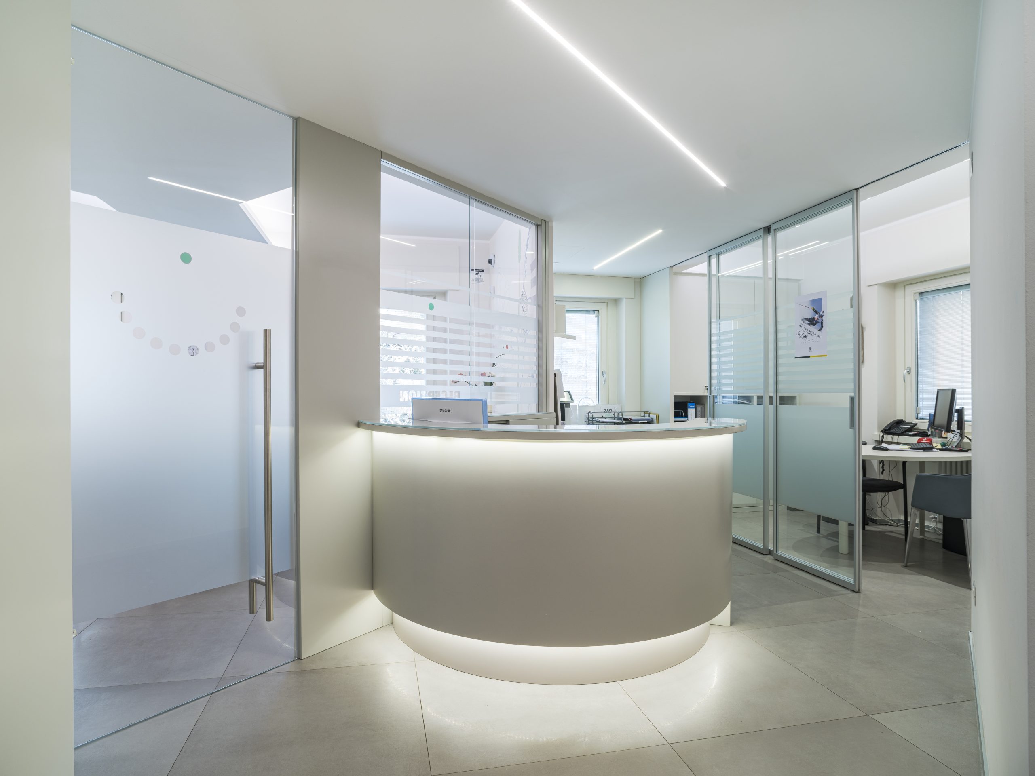Zanini Studio
This was a complete overhaul of a dental office also built by our practice 25 years earlier. As the work involved a complete overhaul of fixtures, floors and redistribution of interior walls, temporarily the practice moved to the floor below, equipping two rooms as operating offices. The new 230-square-meter practice consists of a waiting room with a bathroom for the disabled, a reception area with administrative space behind it, five dental offices, and a sterilization room. The x-ray room and the dental laboratory were obtained in the basement, as was the motor room. The interior furnishings were custom made, the floors are porcelain tile, and the wall finishes ensure cleanliness and hygiene. Ducting for the pneumatic systems was made in the ceiling of the floor below, thus promoting inspectability.
Location:
Tuenno - Trento